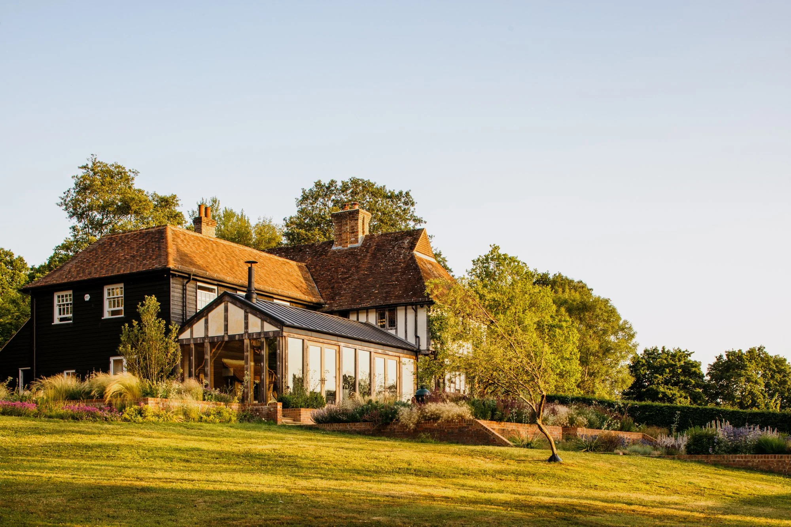
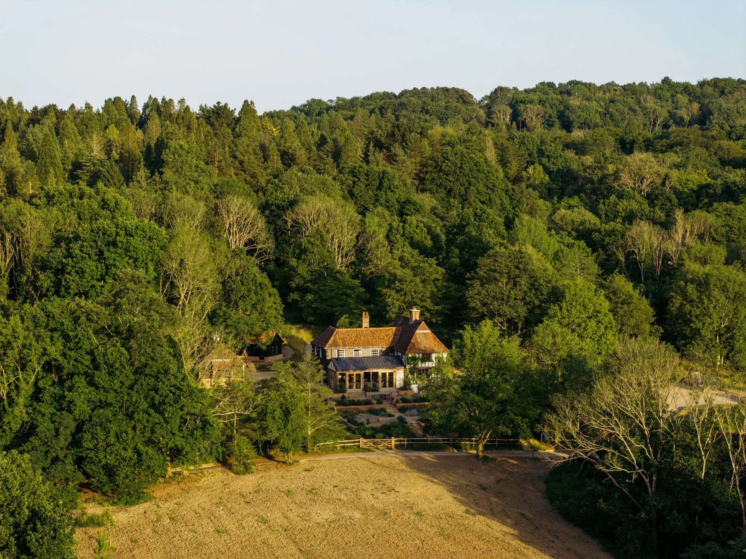
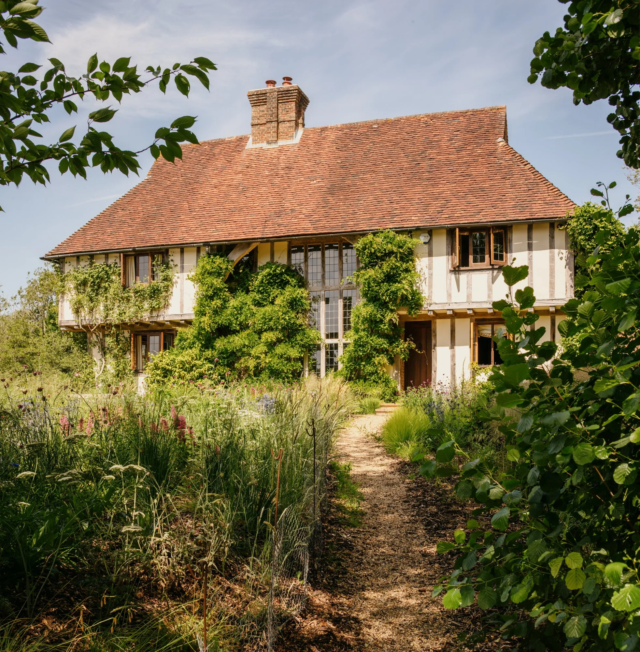
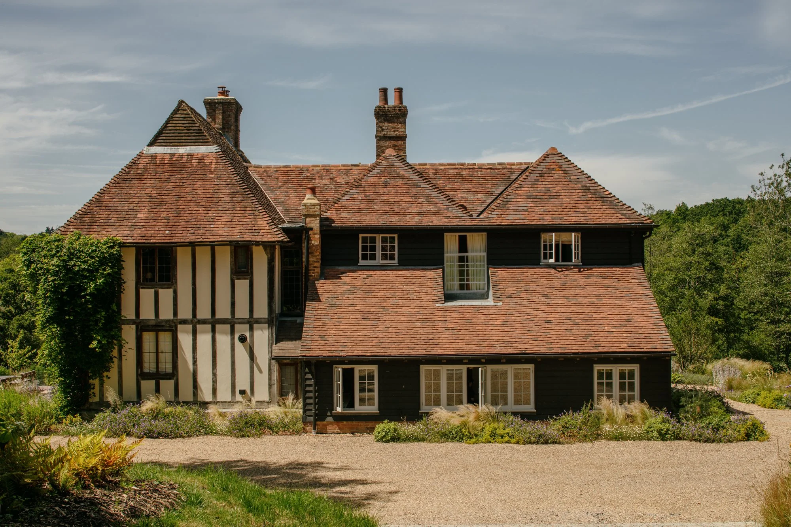
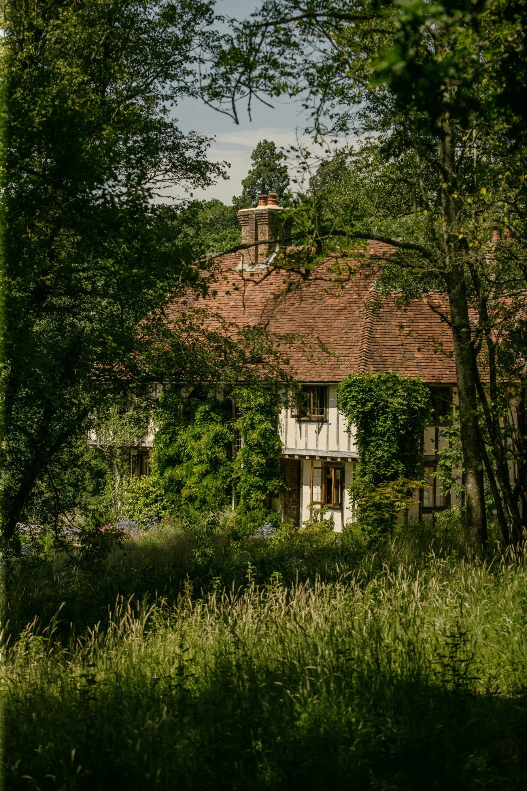
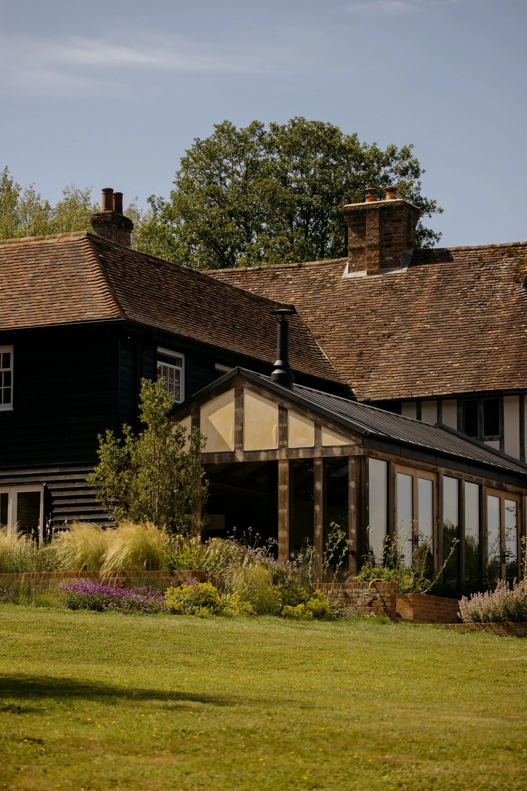
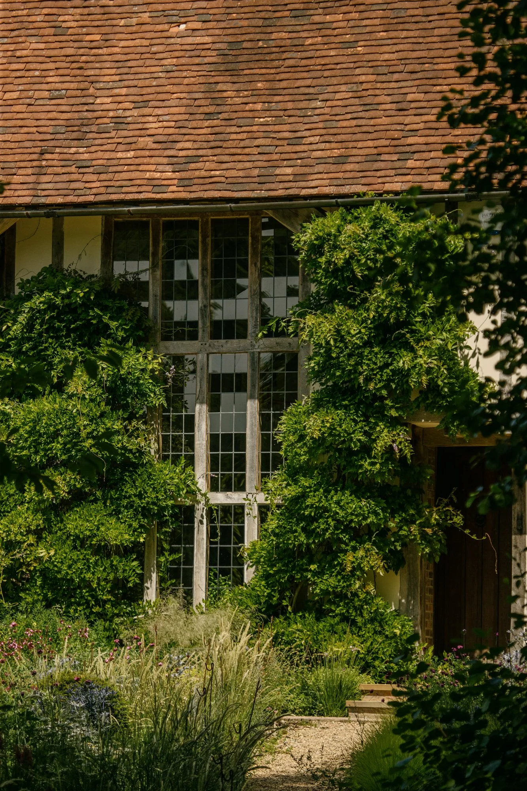
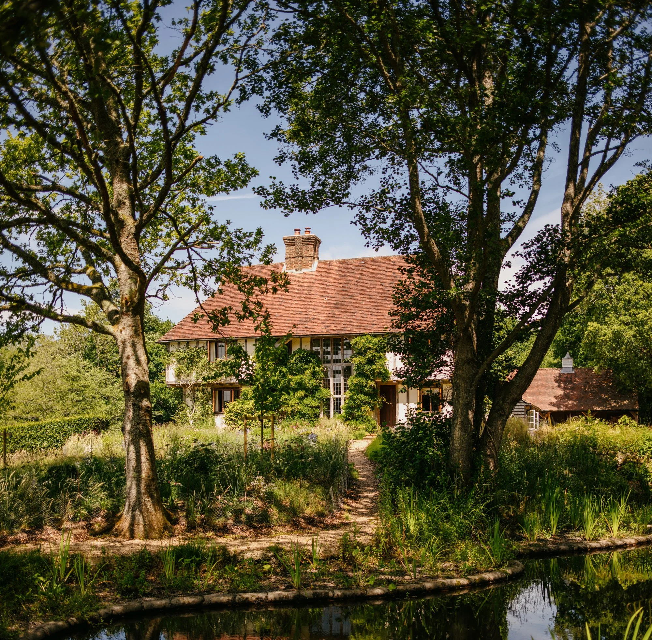
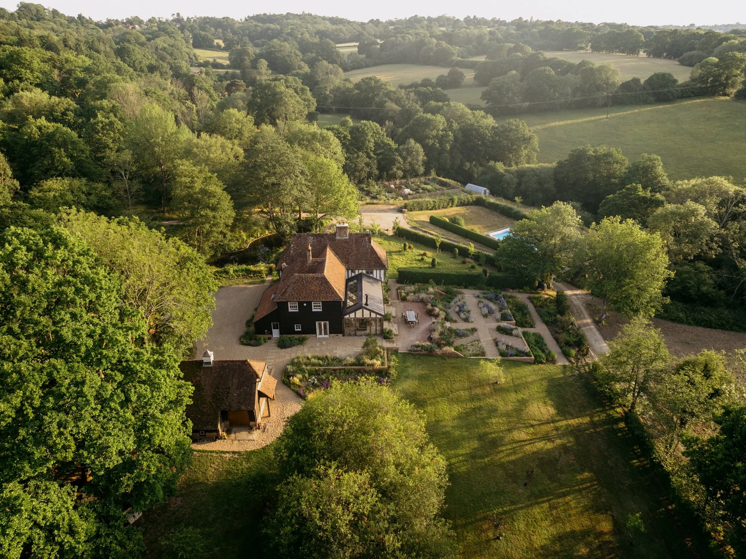
Project Summary
Project Type: Extension and Remodelling of a Traditional Brick and Oak Frame Home.
Location: East Sussex, High Weald Area of Outstanding Natural Beauty
Completed: 2024
Scale: 000sqm
Project Team: William Deakins & Sara Brockett
Project Description:
Remodelled and opened up ground floor spaces have been linked to a new oak framed extension with dark zinc roof, replacing an existing white painted conservatory White weatherboard cladding was painted black, and areas of white brickwork were clad with new black painted weatherboarding to homogenously tie together disparate elements of the original Victorian building, and create a defined contrast with the 1990’s Wealden Oak extension.
The ground floor spaces area tied together with a new flagstone floor and monolithic steps between the various levels. The 1990’s red brick chimney within the entrance hall has been finished with a lime slurry to soften the visual impact of the masonry feature.
Photography: Willi Scott

