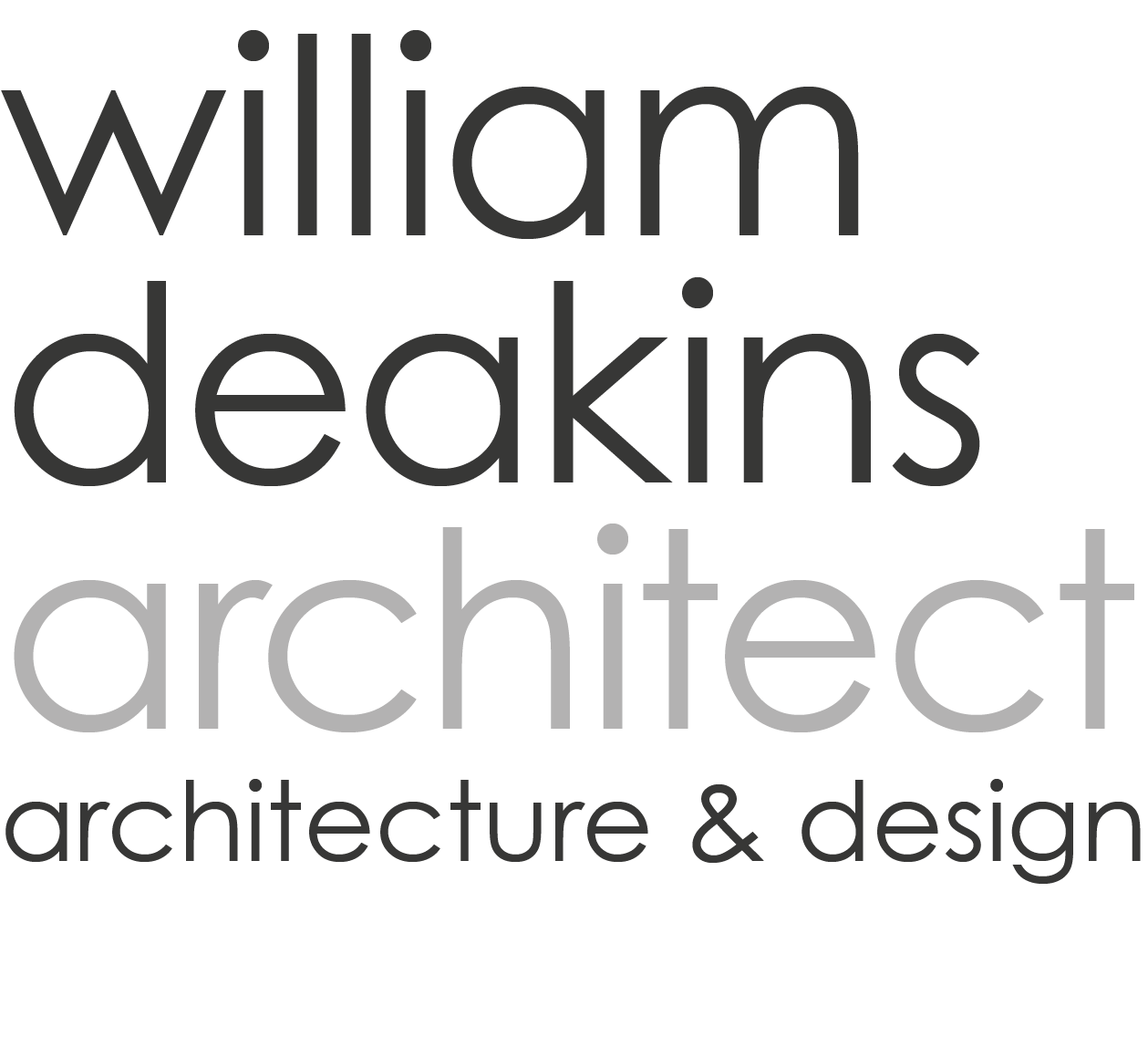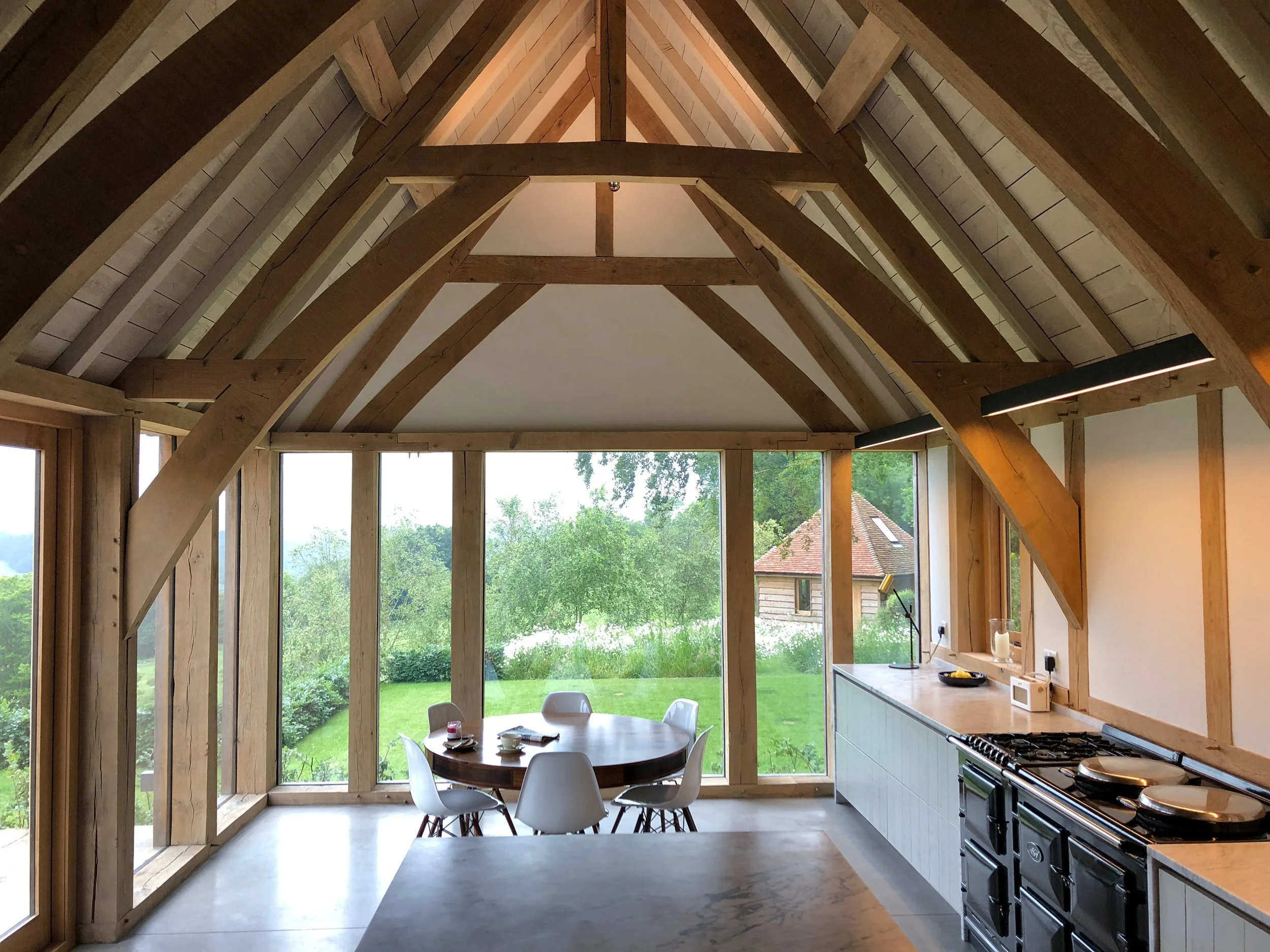Working with you
Working with an architect can often span multiple years, from early concept ideas to projects delivered on-site. Each building is a tailor-made journey to meet our client’s needs, responding to the project brief within the context of existing structures and the broader environment beyond.
We are flexible in our approach and typically follow the stages set out in the RIBA Plan of Work.
Project Brief
Concept Design
Detailed Design - Submission for Planning/Listed Building Consent
Technical Design - Construction Information – Submission for Building Regulations
Construction
Completion and Handover
Post Completion Evaluation
We typically lead the design process with a team of consultants to coordinate each design discipline: structure, mechanical and electrical services, home automation, green technologies, landscape, and interior design.
Interior Design
We believe that the architecture and the interior are the same, with the inside’s volume, light, and finishes intrinsically linked to the exterior’s massing, scale, and materiality. As such, the design and detail of the interior finishes and fitted joinery are included within our standard appointment as they form an integral part of the overall cohesive scheme.


