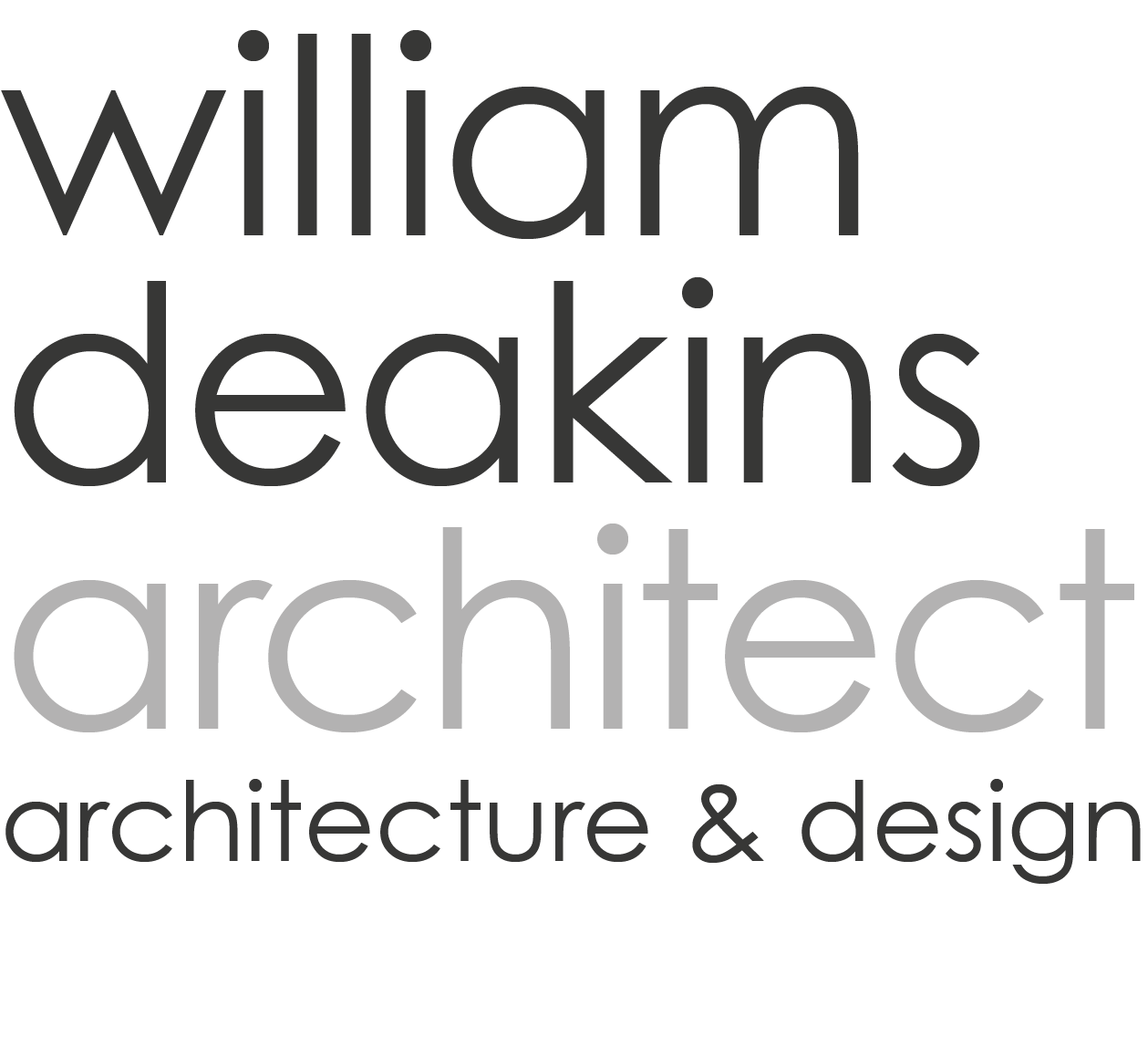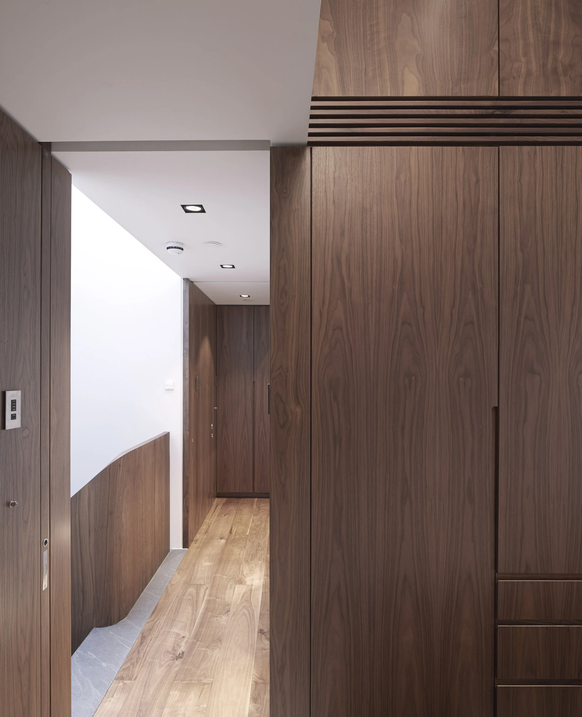
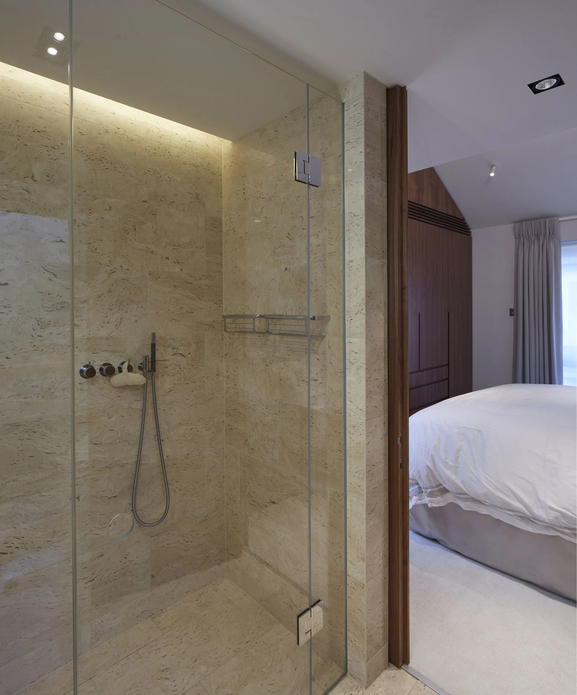
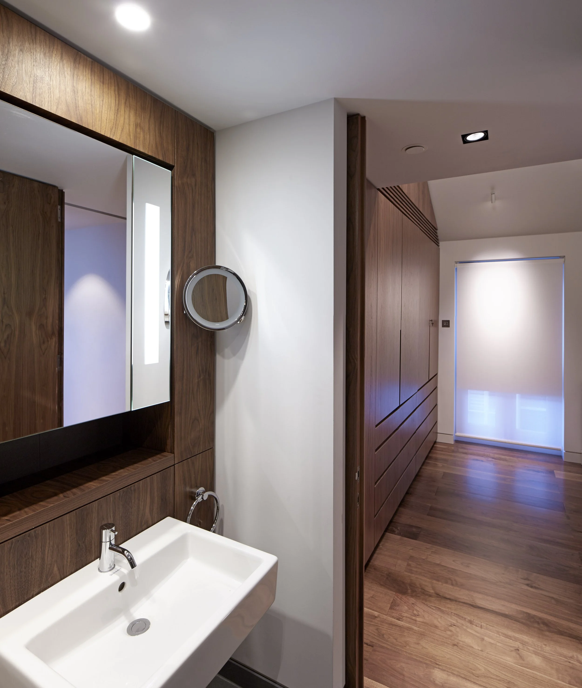
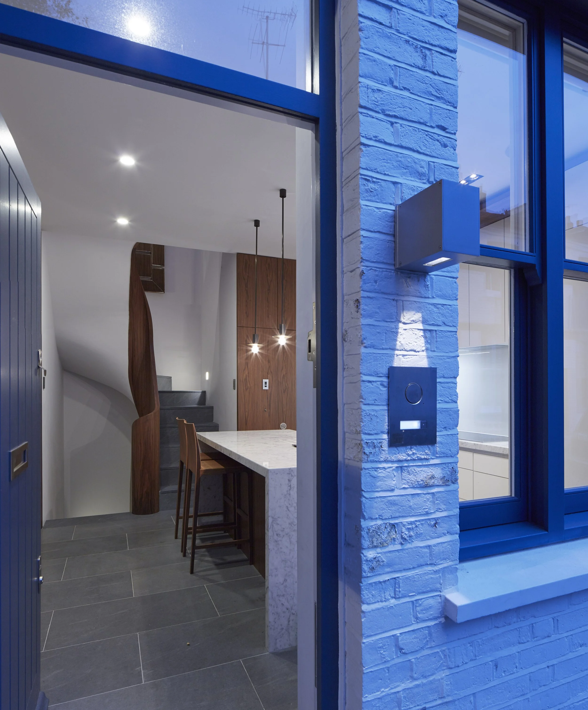
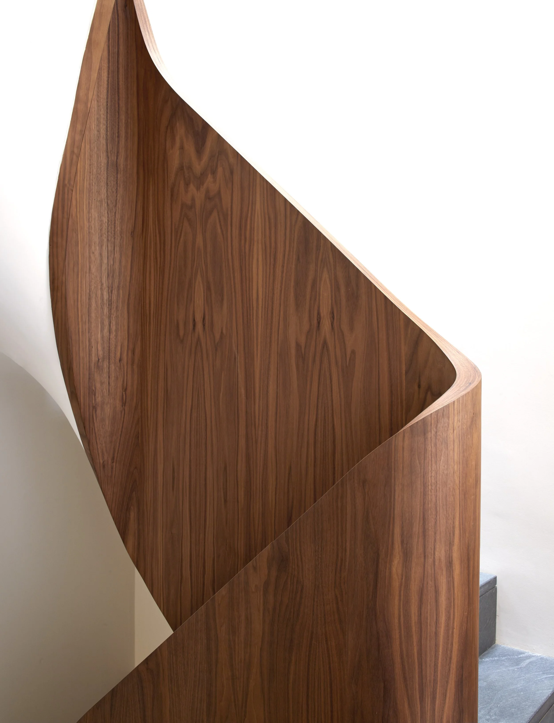
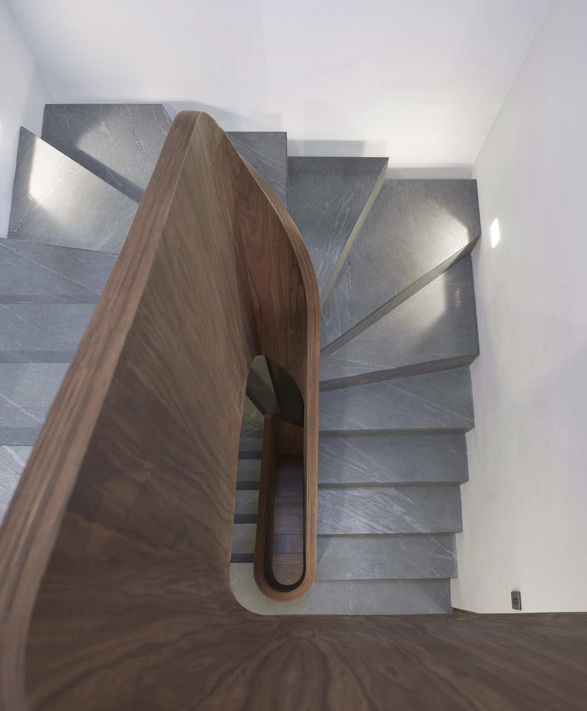
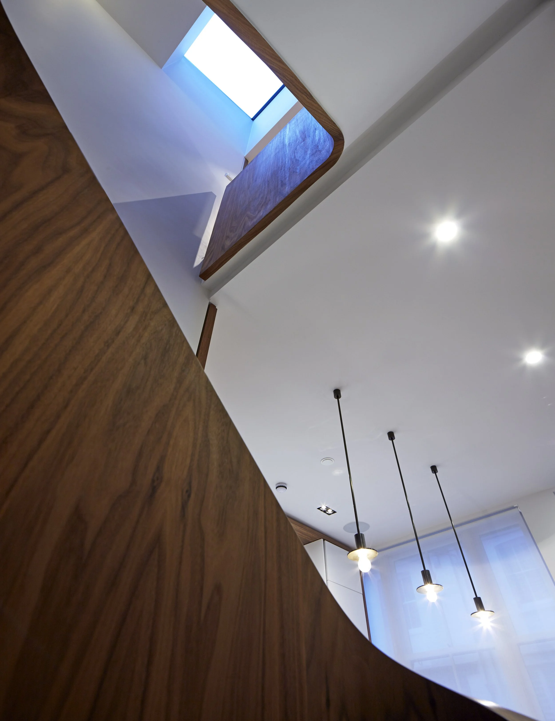
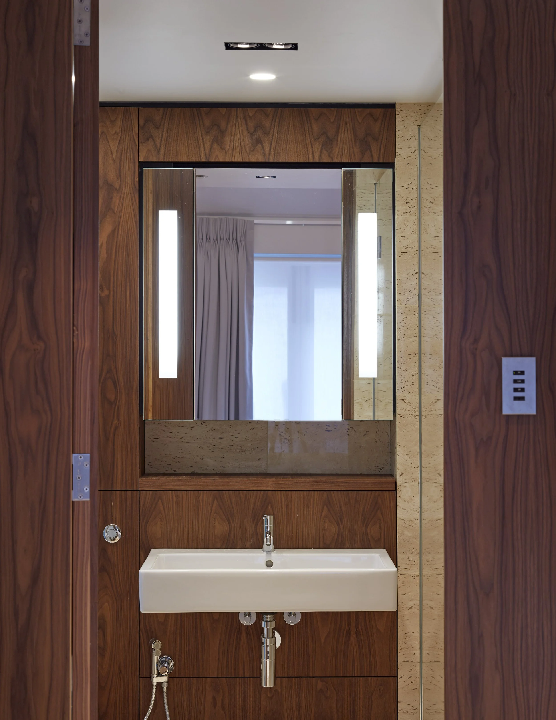
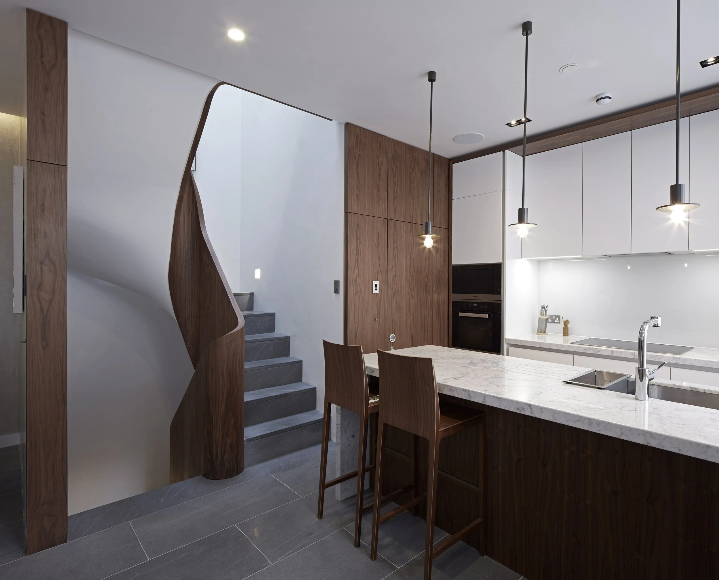
Project Summary
Project Type: Reconstructed mews behind retained facade with basement excavtion.
Location: South Kensington
Completed: 2016
Scale: 000sqm
Project Team: William Deakins, Charles Leadlay, and Grainne Nestor
Project Description:
Reconstruction of a South Kensington mews building behind a retained facade. Open plan ground floor living dining kitchen. First floor ensuite bedrooms, and basement TV room and guest suite. Undertaken at Burwell Deakins Architects.
Photography: Edmund Sumner

