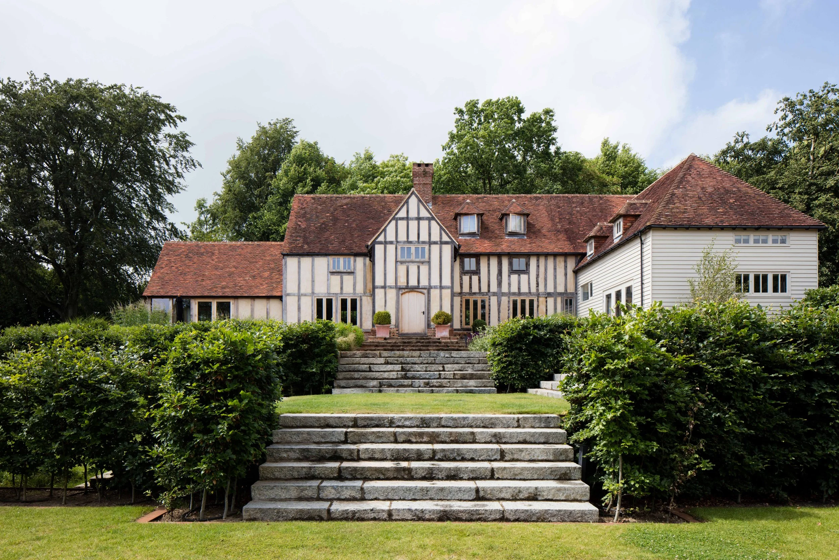
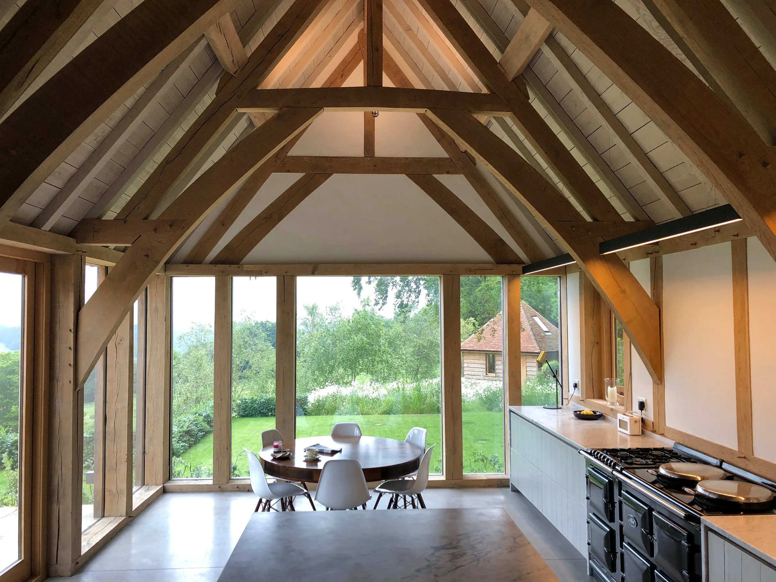
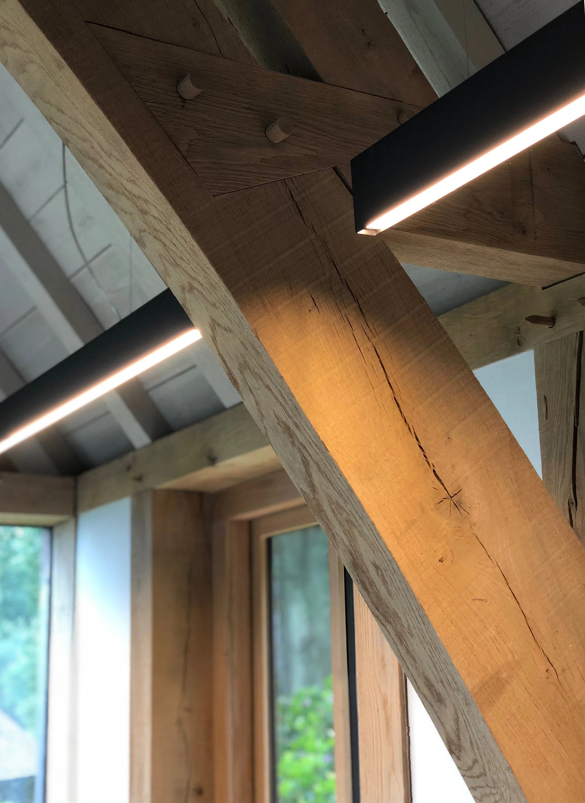
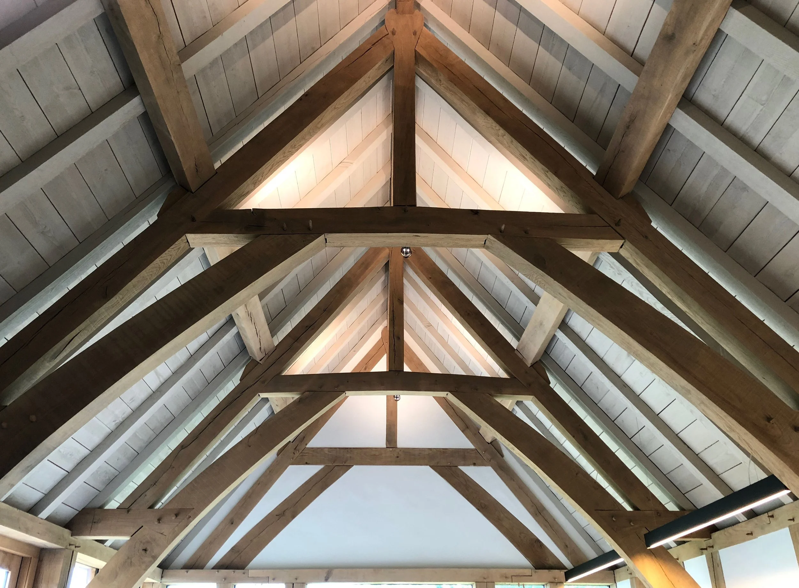
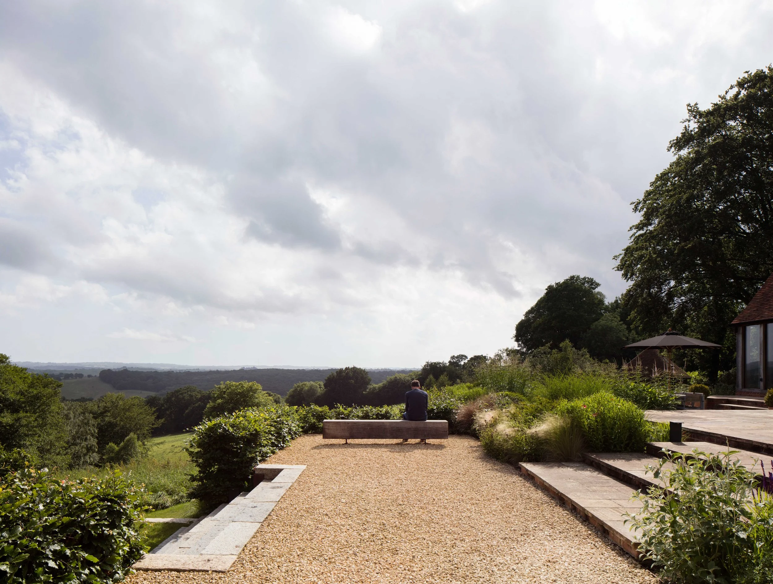
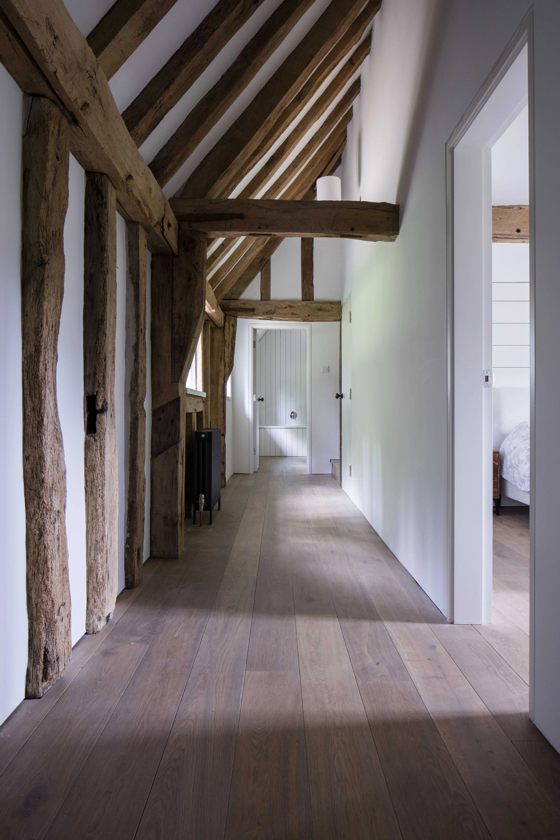
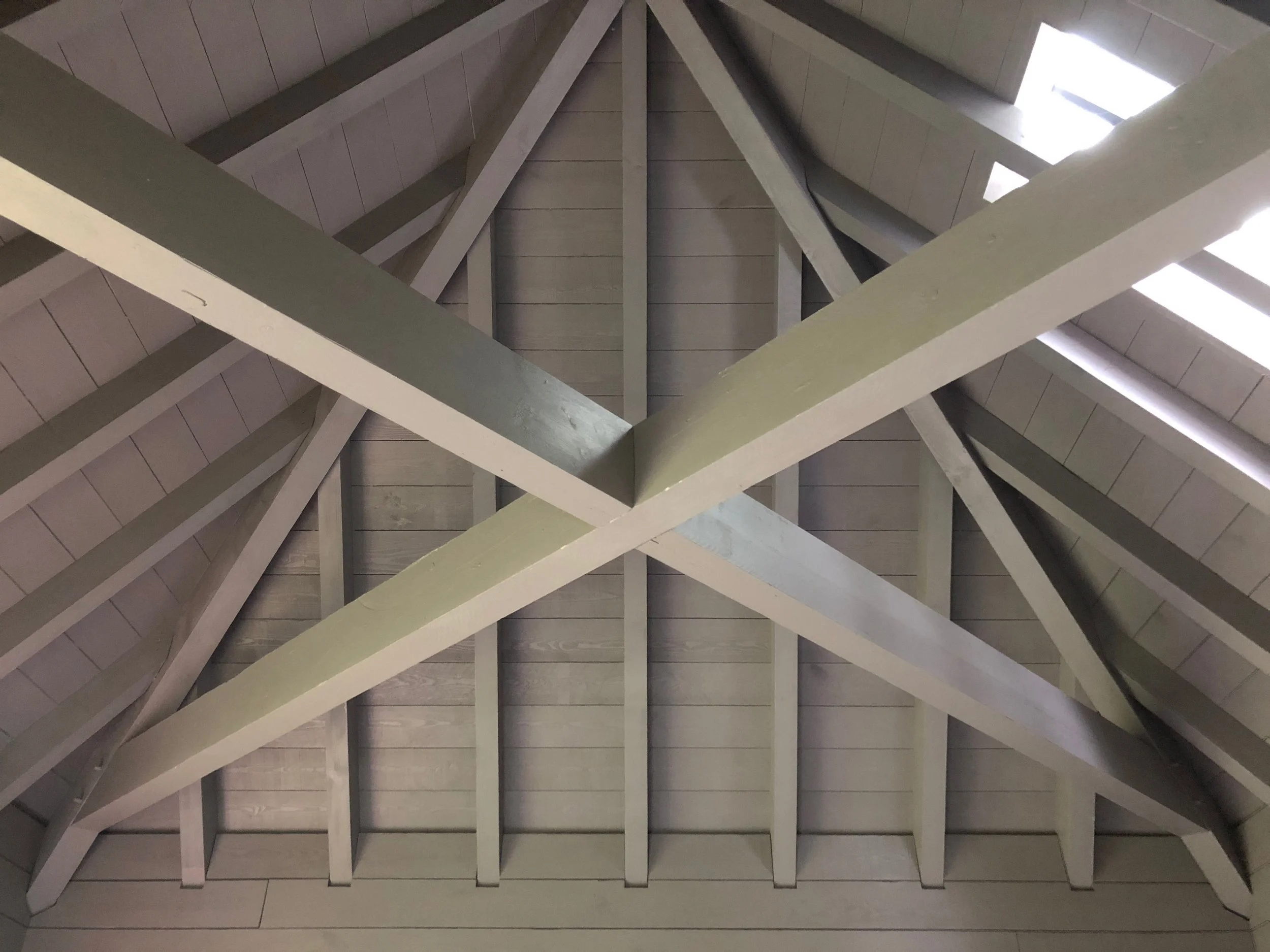
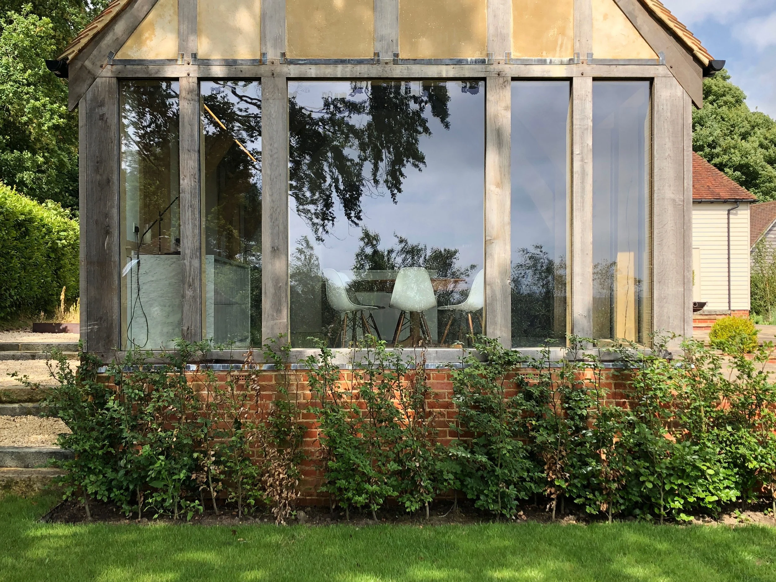
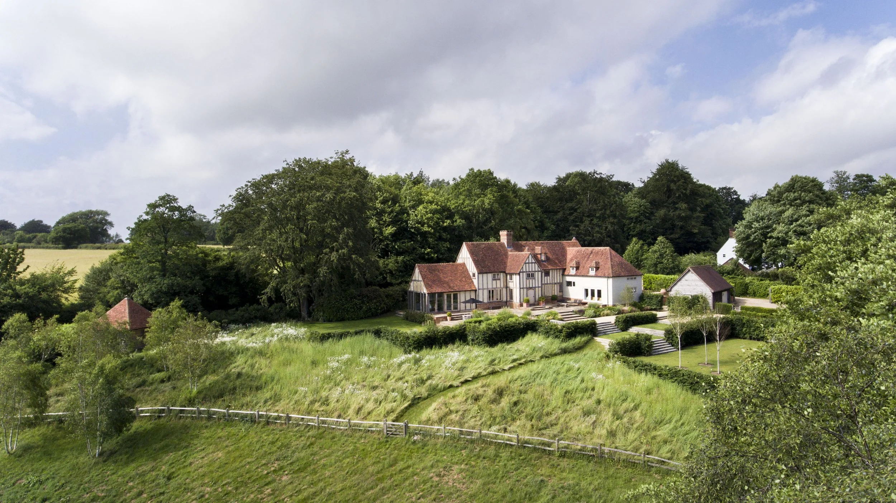
Project Summary
Project Type: Extension, remodelling and refurbishment, loft conversion, landscape overview, hardscape and structural planting.
Location: High Weald Area of Outstanding Natural Beauty
Completed: 2018
Area: 450 sqm
Project Description:
Green oak frame extension and remodelling of an existing country home. Extensive landscape works with multiple terraces and hedge-lined retaining walls, integrating the house into the hillside setting. Internal spaces reconfigured to suit family life better and tie together the various periods of the original house—a new build garden pavilion designed as a gym.
Landscape design and structural planting by William Deakins Architect, rose garden planting by Christopher Bradley-Hole, and perennial border planting by Jo Thompson.
Photography: Will Scott, Edmund Sumner & William Deakins

