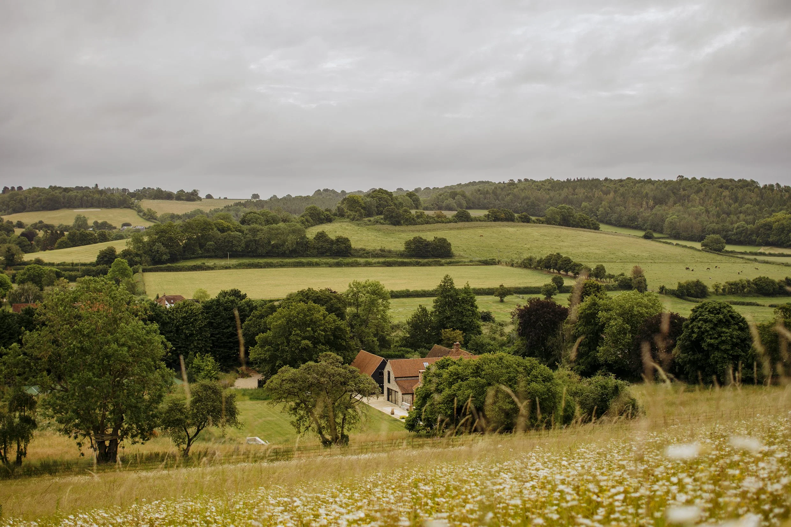
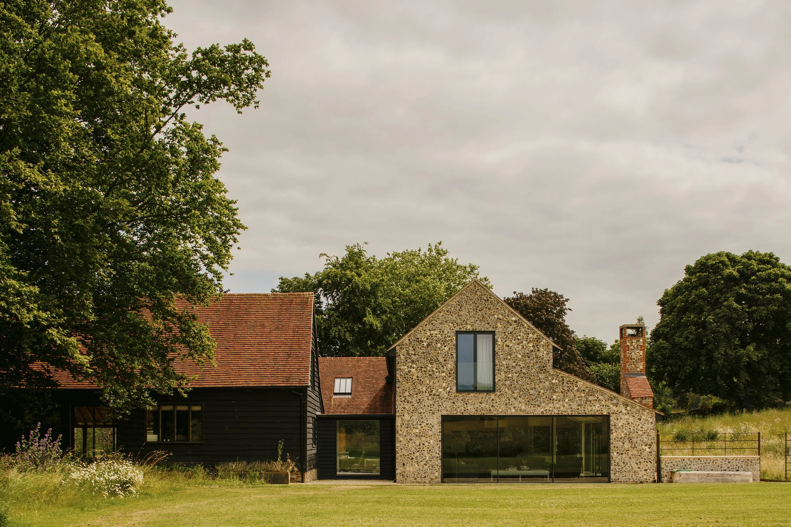
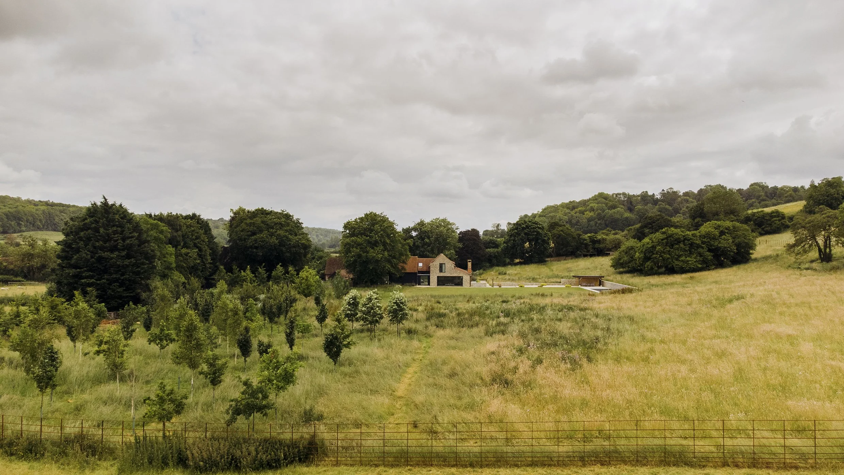
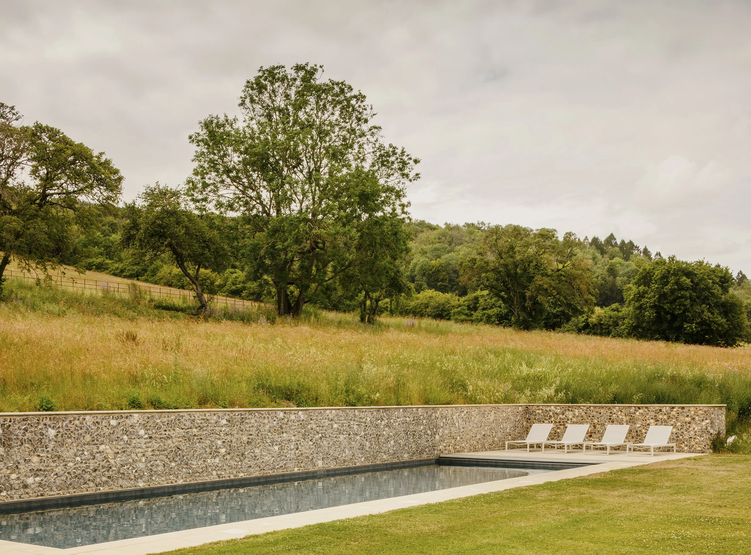
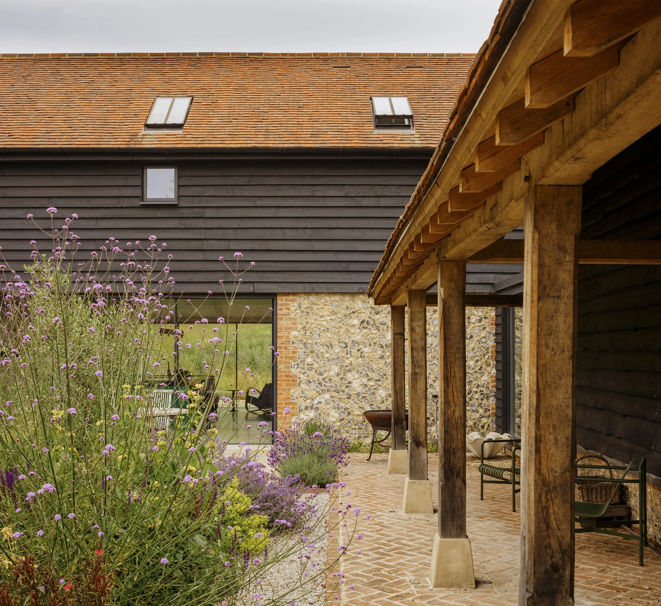
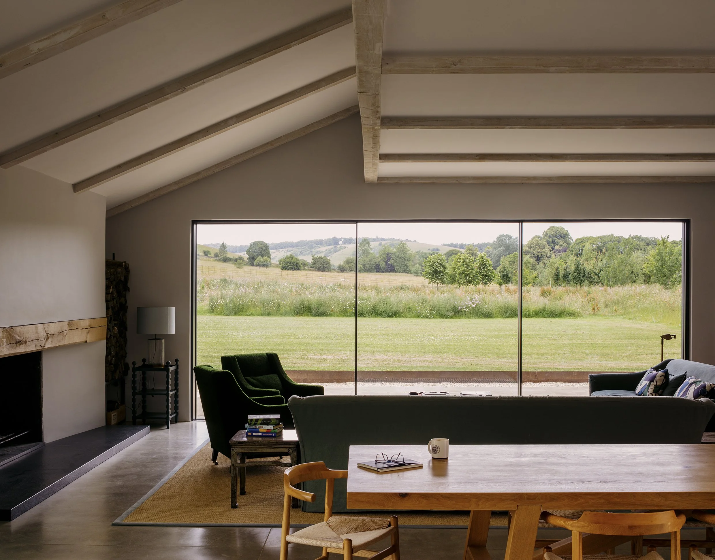
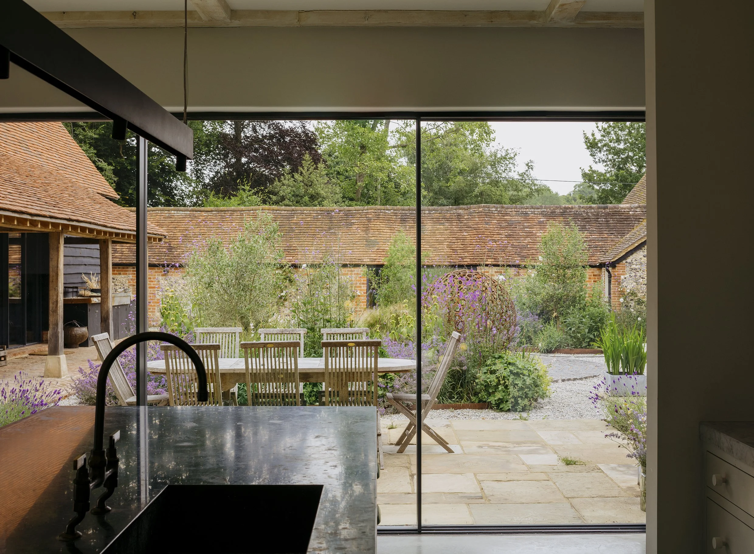
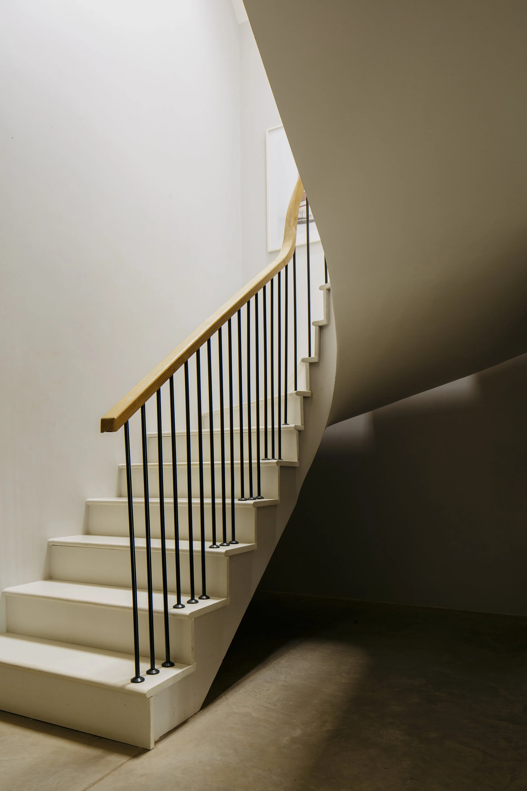
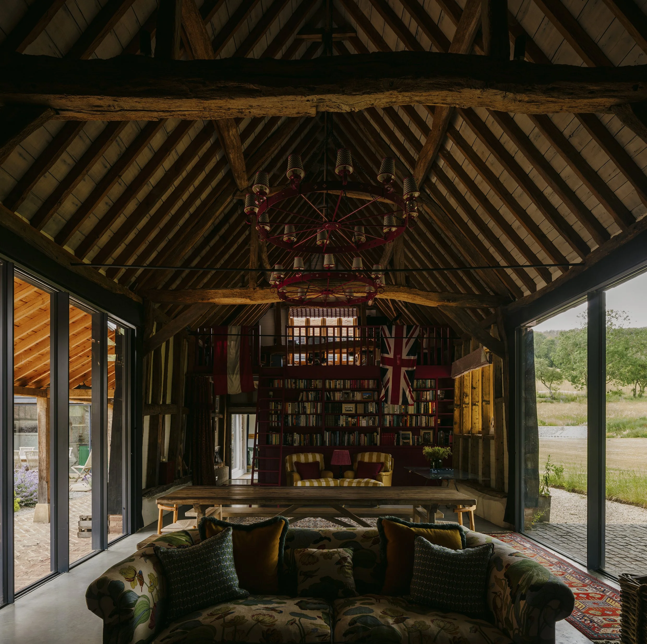
Project Summary
Project Type: New build family home, landscape overview, swimming pool, barn refurbishment, listed cottage and pig wing refurbishment.
Location: Near Henley within the Chiltern Hills Area of Outstanding Natural Beauty.
Completed: October 2022
Scale: 18 acres.
Extension area: 330sqm
Project Description:
New build family home linked to remodelled Grade II listed former farm cottages, barn, and outbuildings. Existing stables and a large 1950s & 70s extension were demolished to revert to the original 18th-century forms and make way for a new 330sqm family home linked to the original cottages—vernacular materials of flint, black painted weatherboarding, seasoned oak and handmade clay tiles. Family kitchen/dining/sitting room, heart of the house, with triple aspect views to and from the internal courtyard out into the broader landscape. The swimming pool is designed with a flint retaining wall, suggesting that the pool and terraces are carved into the hillside. The design was developed and implemented by William Deakins Architect following an original concept design and planning consent by Spink and Partners.
Photography: Will Scott

