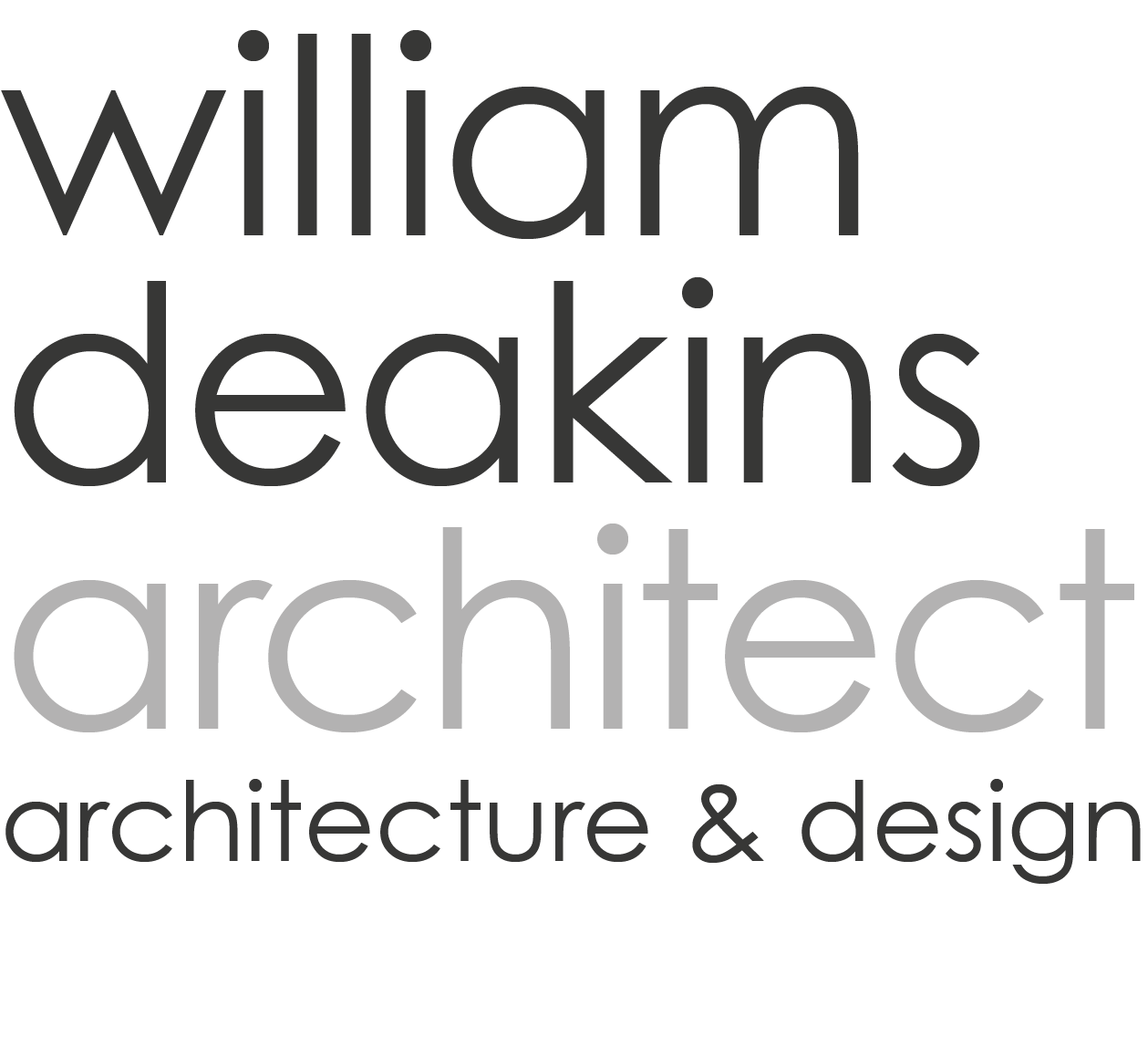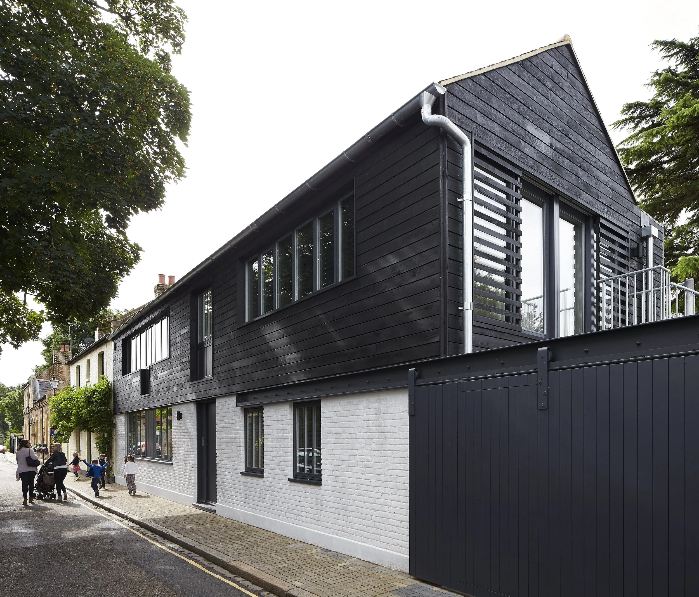
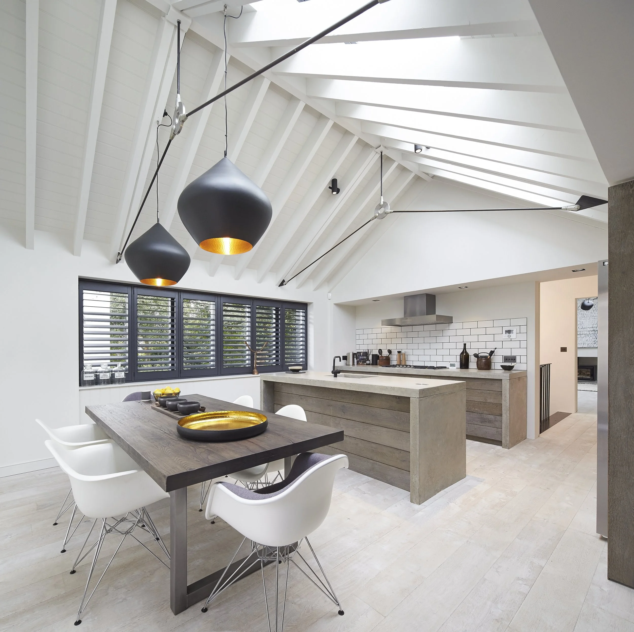
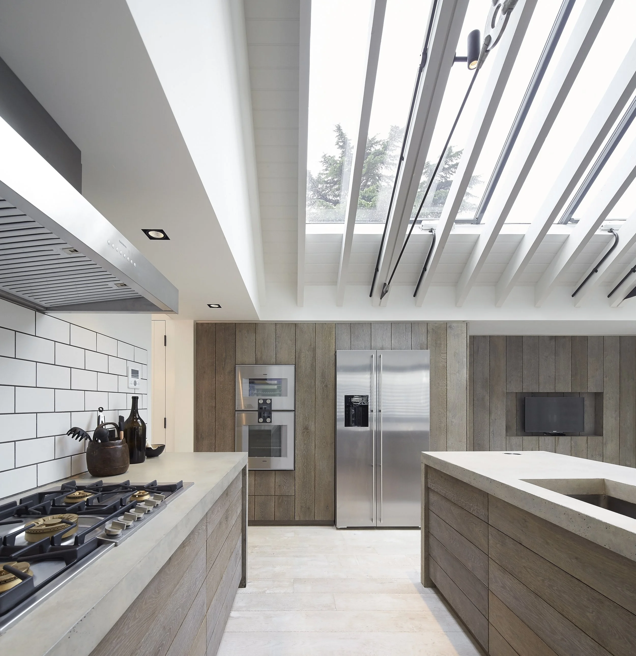
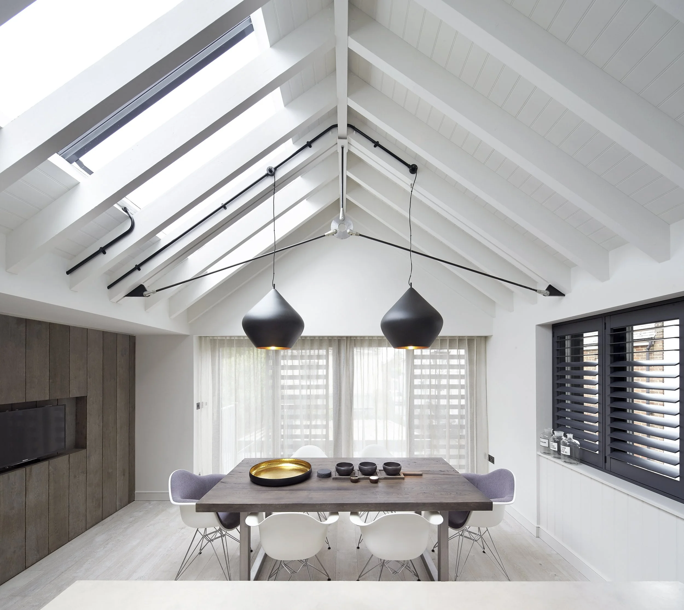
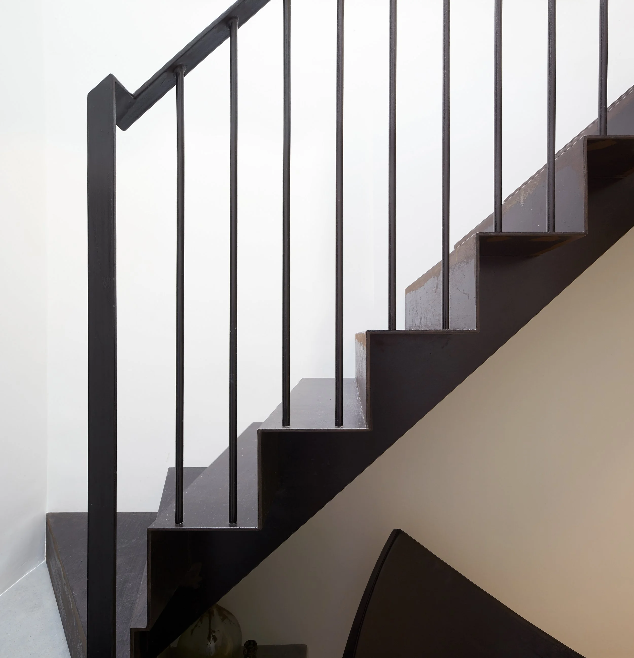
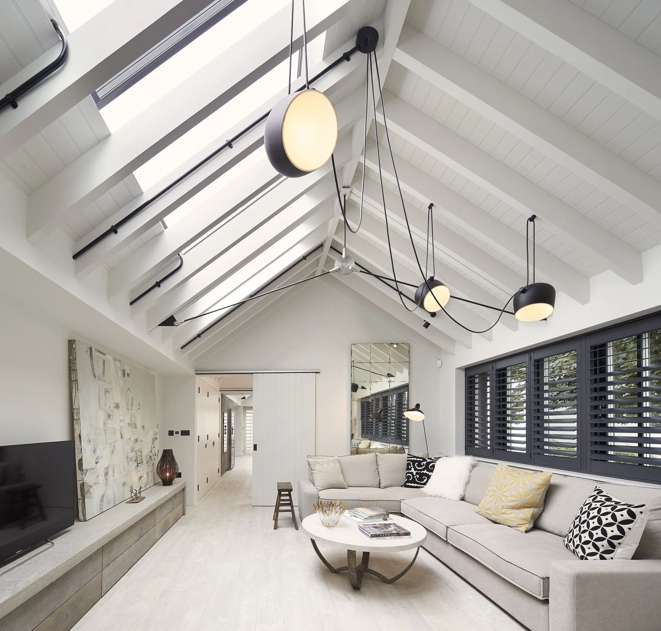
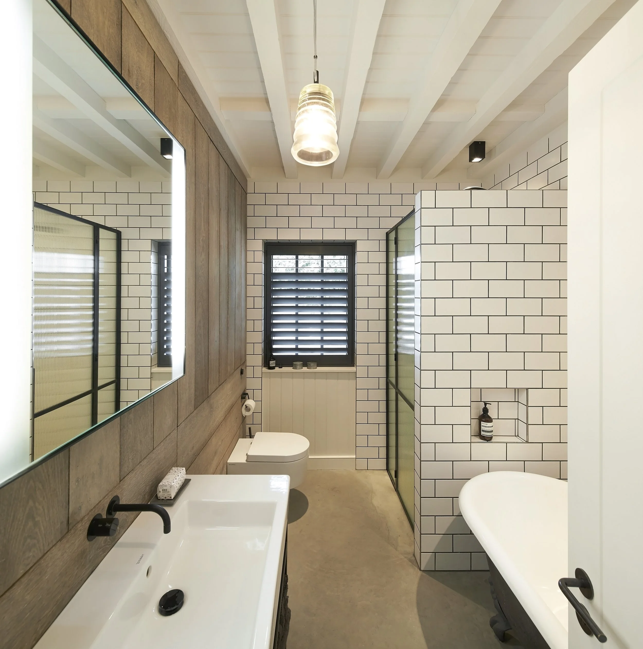
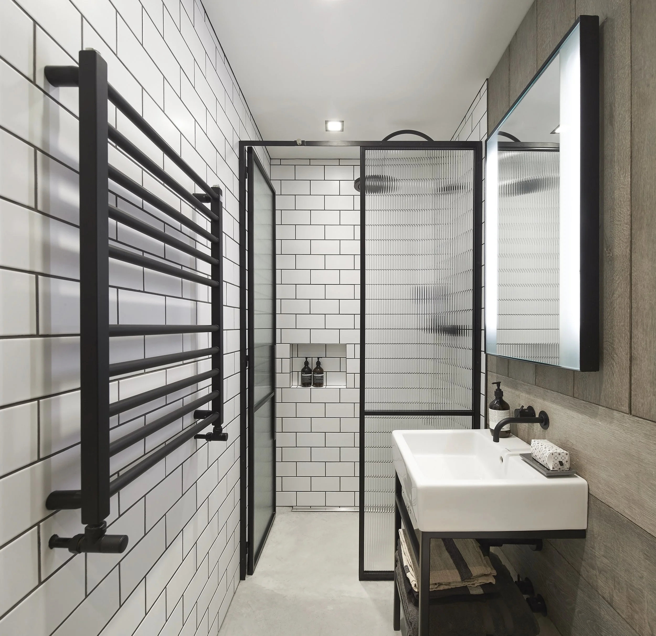
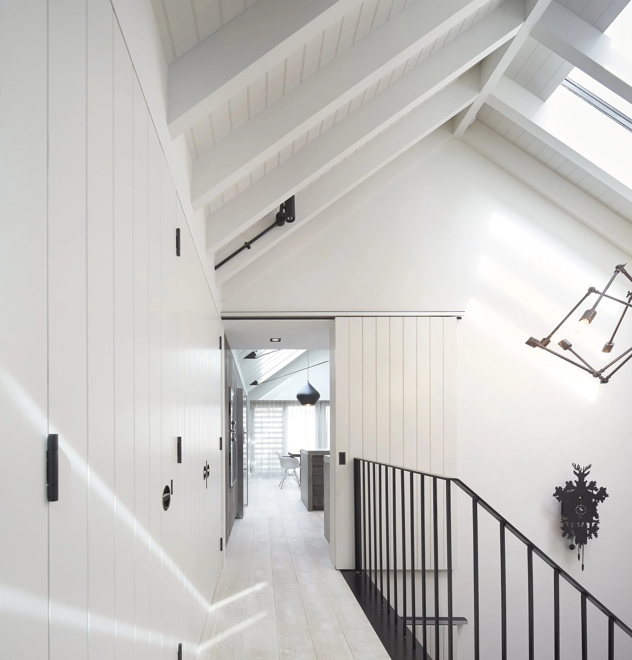
Project Summary
Project Type: Newbuild Sustainable Home
Location: Twickenham, London
Completed: 2015
Scale: 000sqm
Project Team: Undertaken at Burwell Deakins Architects – Project Team: William Deakins and Edmund Ashby
Project Description:
Newbuild home on the site of a disused builder’s yard and previous perfumery. Designed with an inverted layout with the sitting room and kitchen dining spaces benefitting from the volume of the exposed roof structure and north facing strip rooflights. Detailed in a traditional mews style with exposed timbers and a ‘folded’ artisanal central staircase. The project achieved Code for Sustainable Homes Level 4.
Photography: Hufton and Crow

