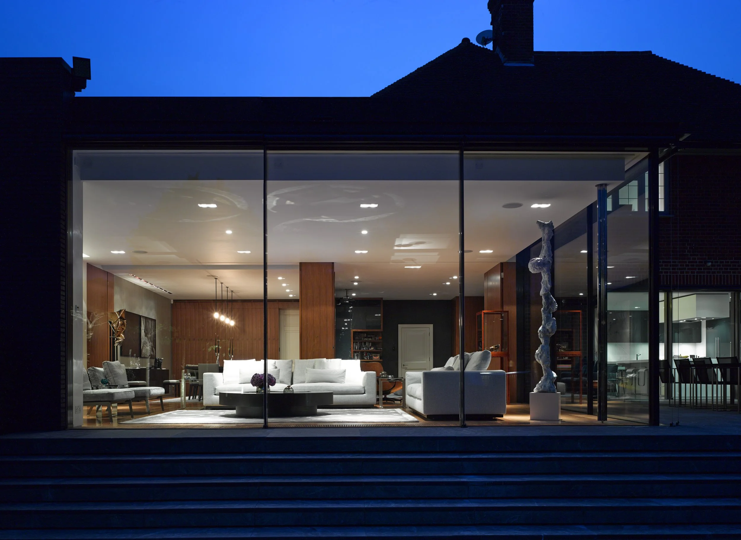
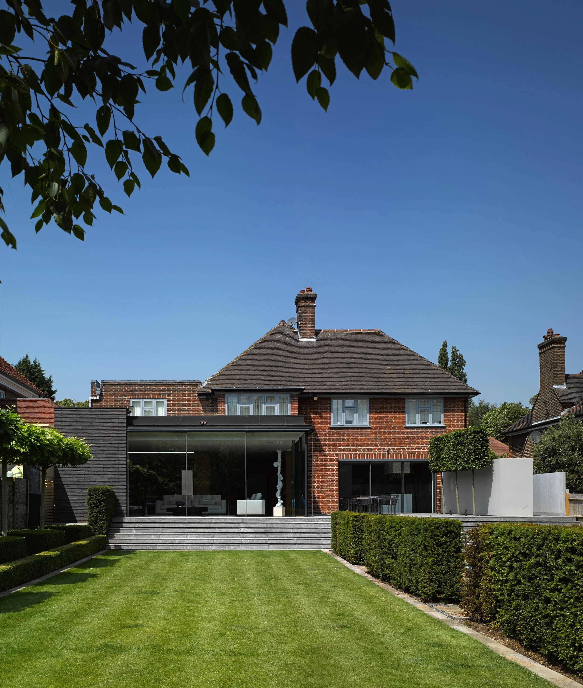
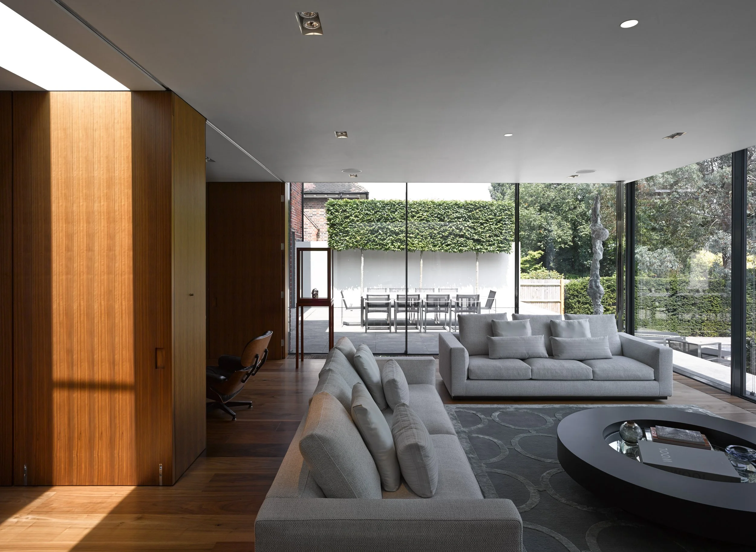
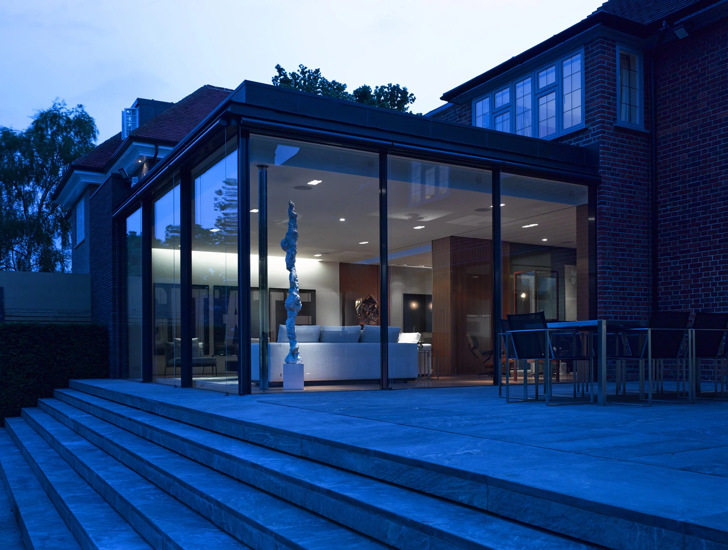
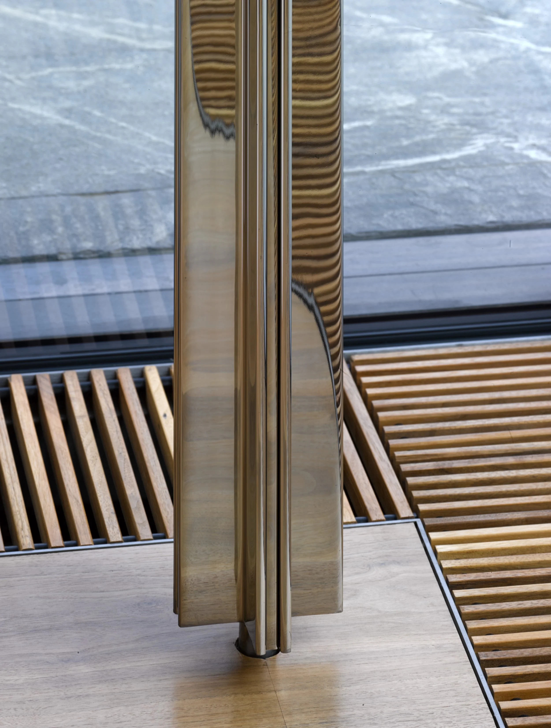
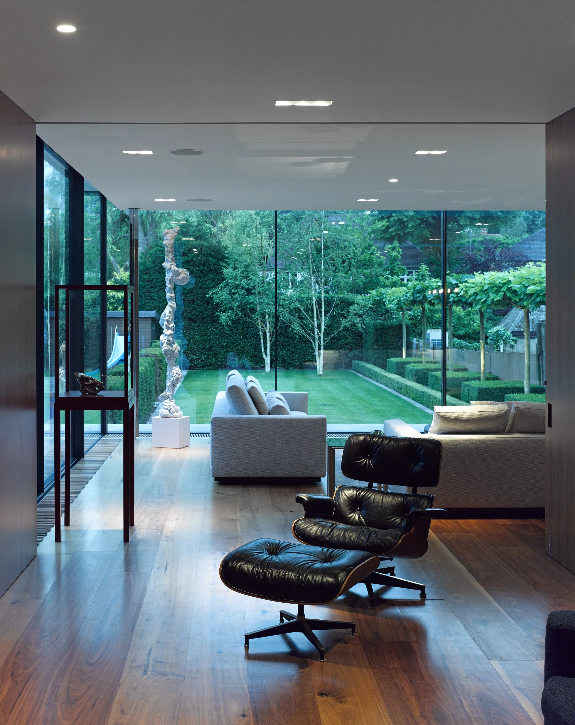
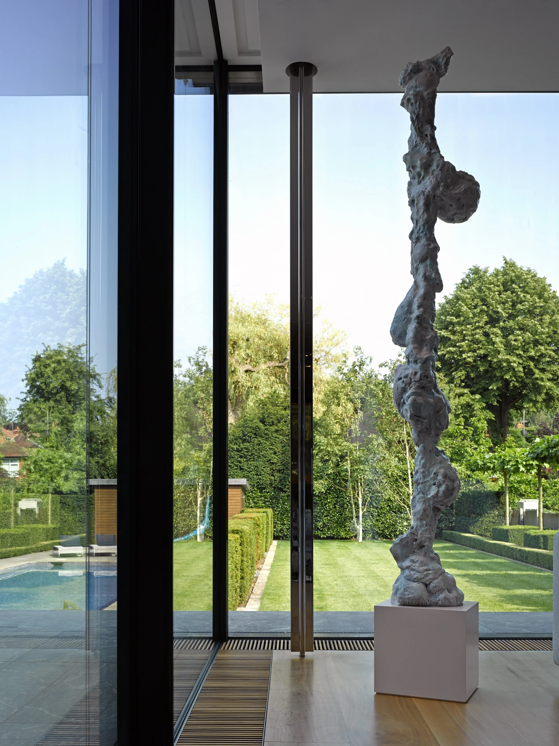
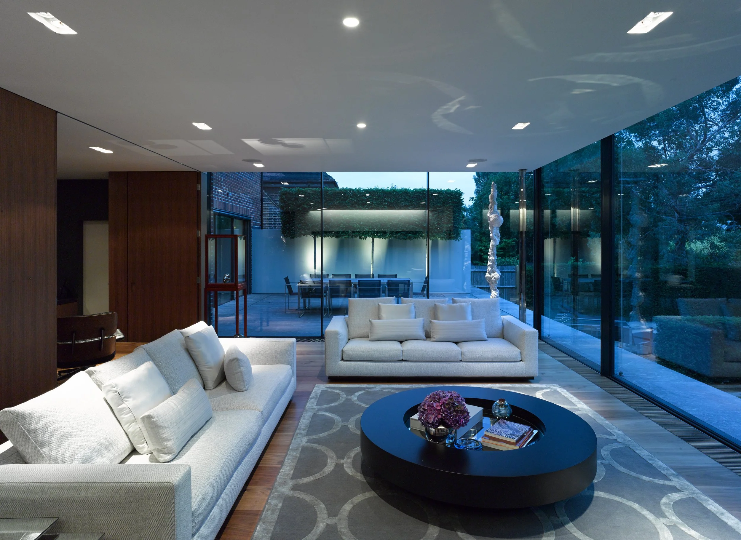
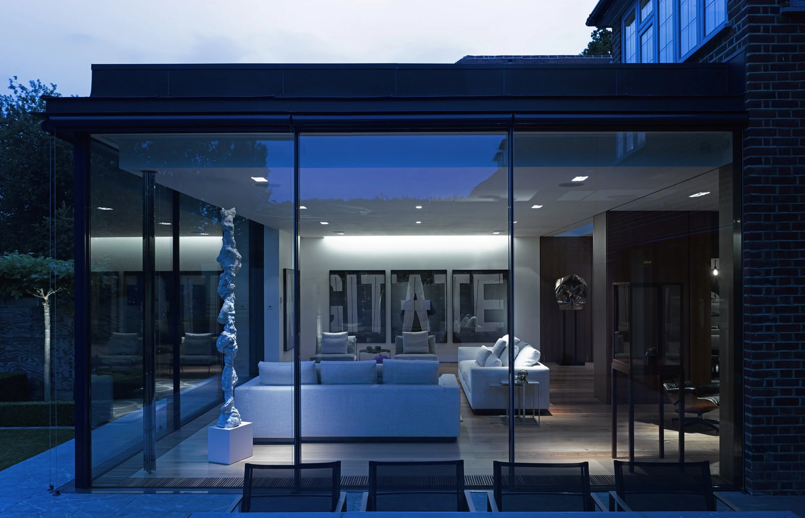
Project Summary
Project Type: Extension and refurbishment
Location: Highgate, London
Completed: 2013
Scale: 000sqm
Project Team: Undertaken at Burwell Deakins Architects – Project Team: William Deakins, Edmund Ashby & Angela Lee
Project Description:
Conservation Area extension and remodelling of an Edwardian home within Highgate, North London to provide a new garden sitting room and terrace, interconnected with remodelled dining, kitchen and TV room spaces. Details included below floor air conditioning, external solar shading, and a polished stainless steel Miesian cruciform column.
Photography: Edmund Sumner

