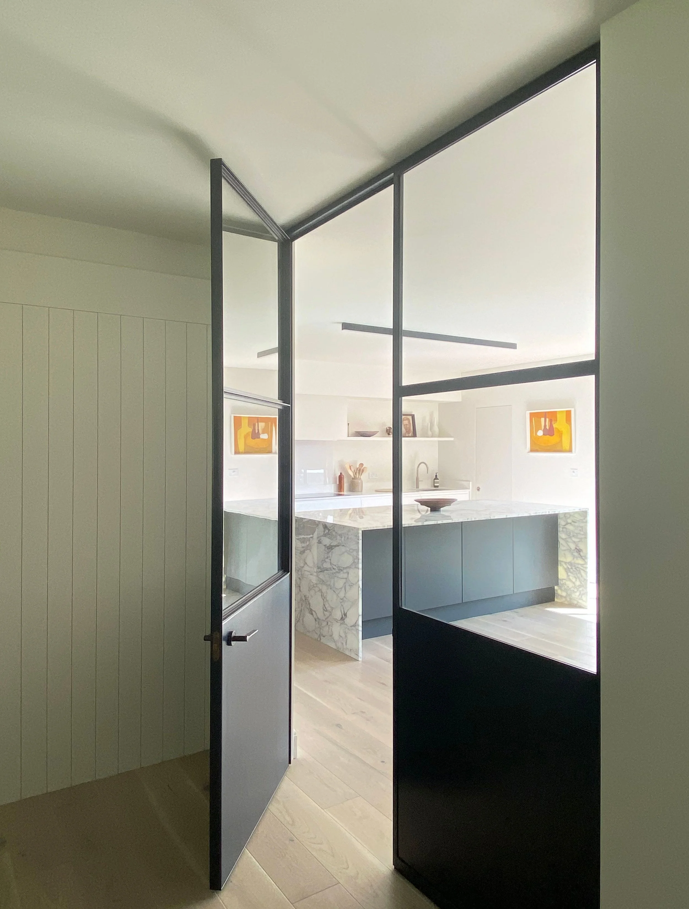
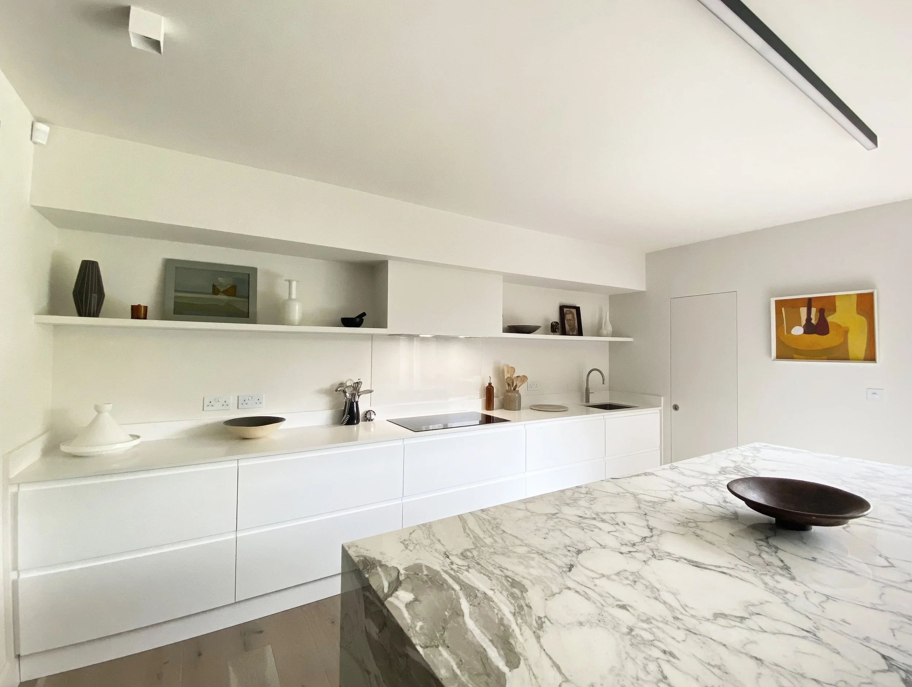
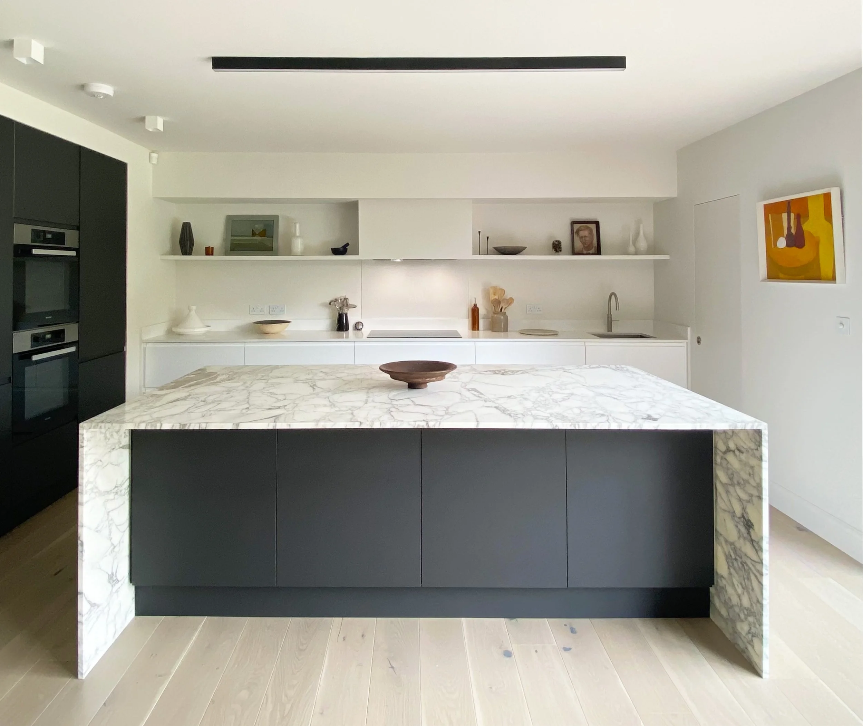
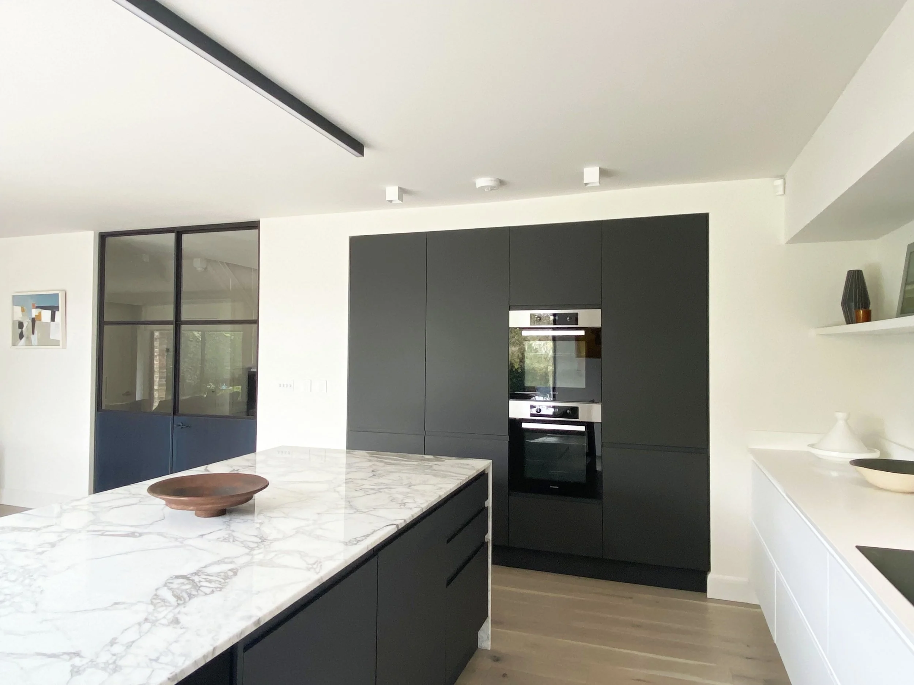
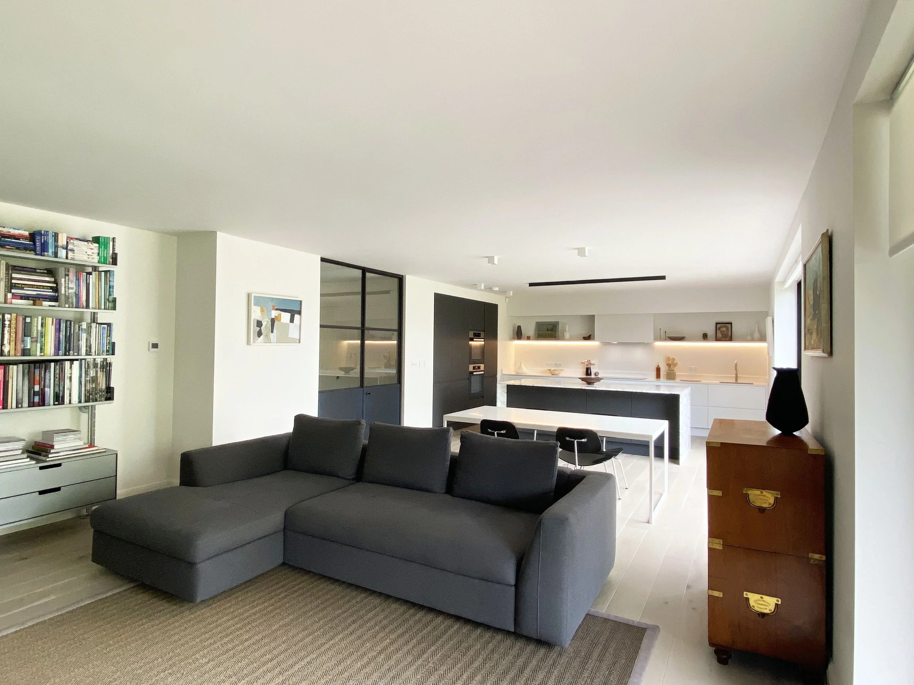
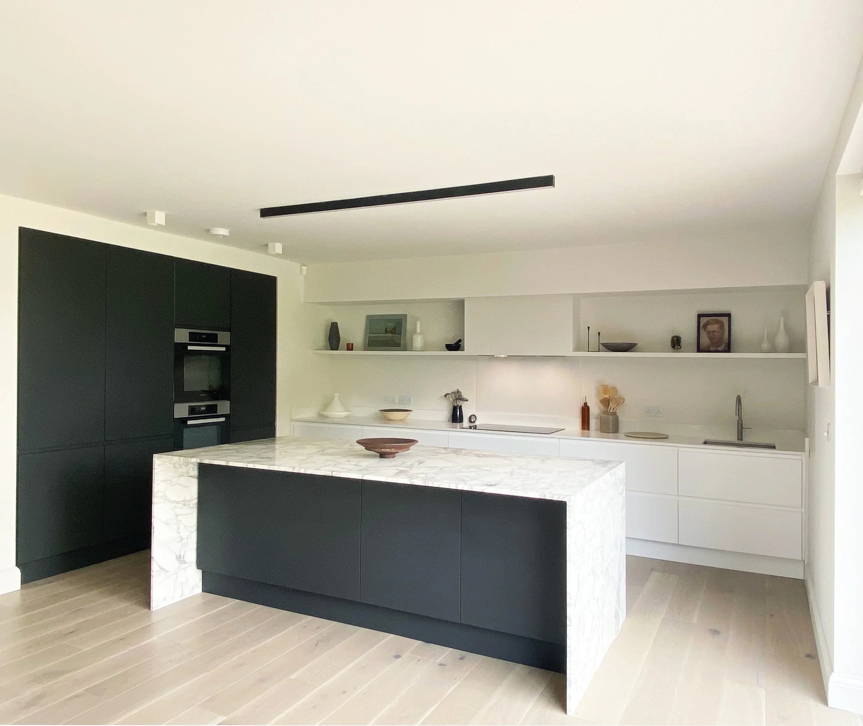
Project Summary
Project Type: Remodelling of a 1930’s Suburban Family Home
Location: Epsom
Completed: 2024
Scale: 110sqm
Project Team: William Deakins & Sara Brockett
Project Description: Remodelling of a 1930’s suburban family home set between Epsom Common and Woodcote Park. Invasive remodelling and reconfiguration to open up the ground floor rear accommodation to create a large family kitchen, dining, living room. External walls internally insulated exceeding Building Regulations requirements for refurbishment. Ground floor overlay underfloor heating. Insertion of a principal bedroom ensuite bathroom. Family bathroom reconfiguration to open up the central landing. Relocation of ground floor WC to open up views from the front door through a new glazed screen and enlarged rear elevation sliding windows to the garden beyond.
Photography: Sara Brockett

