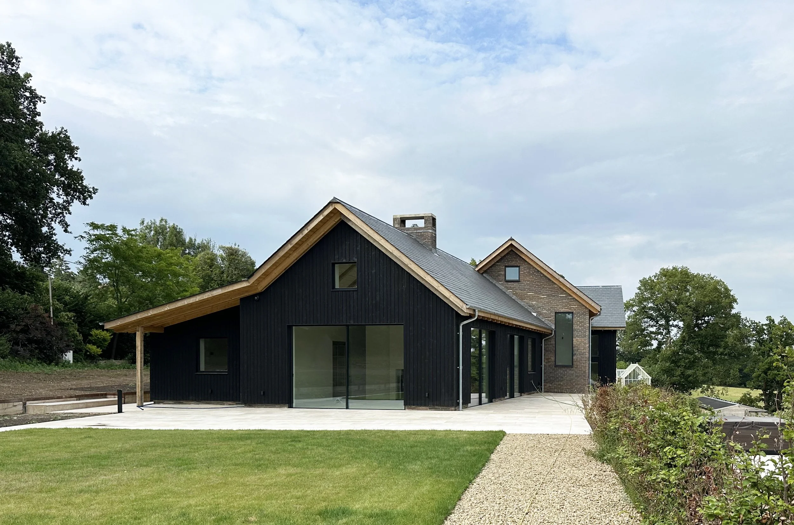
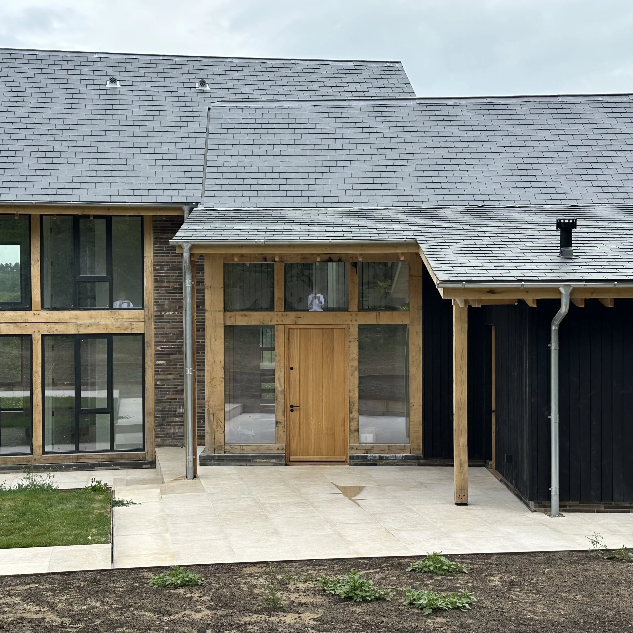
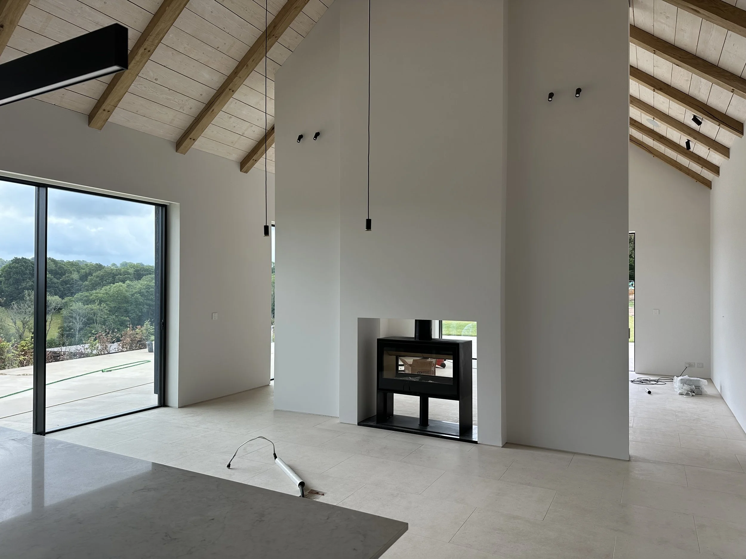
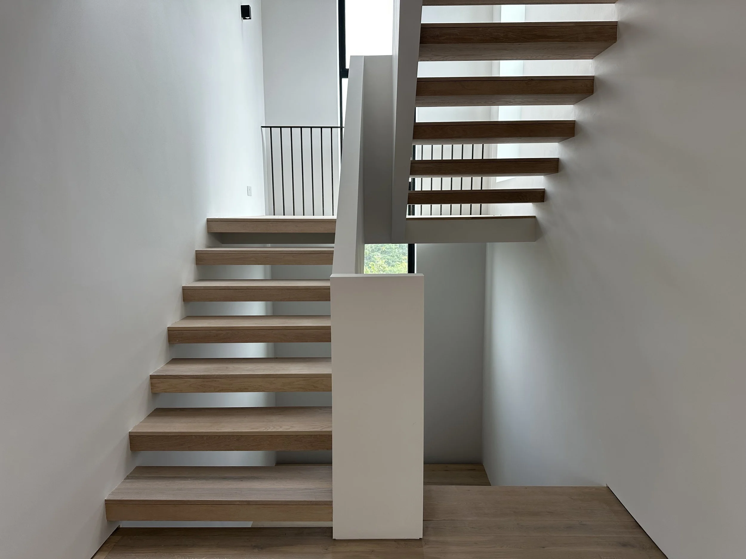
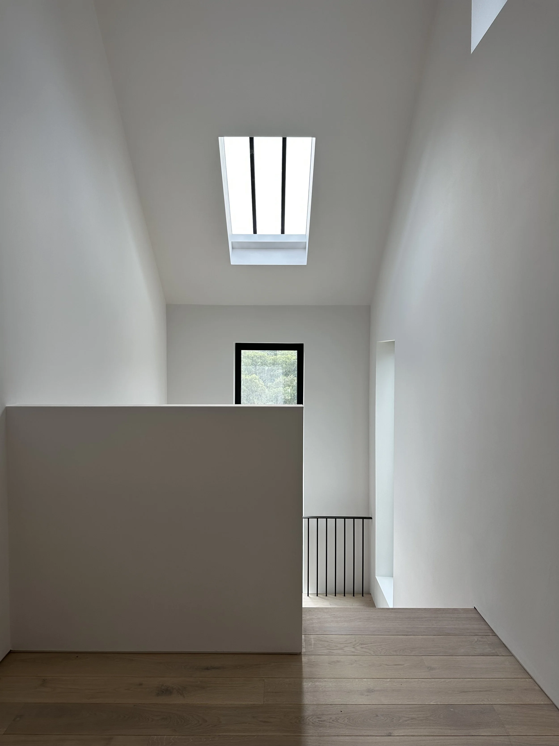
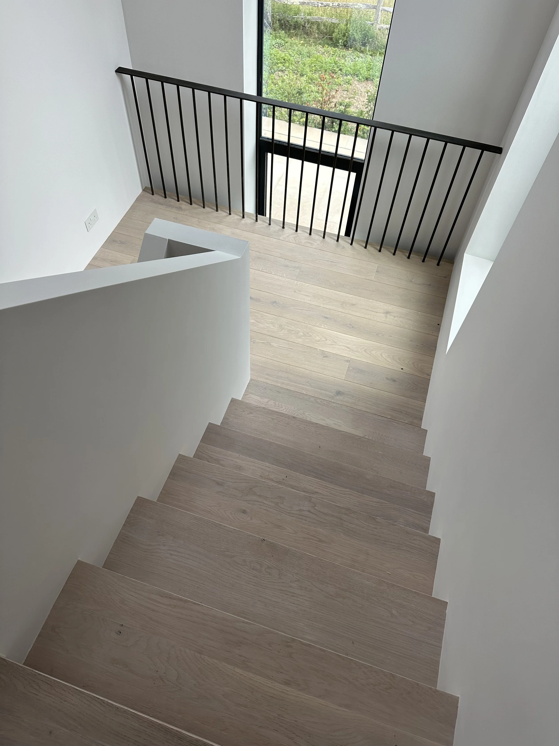
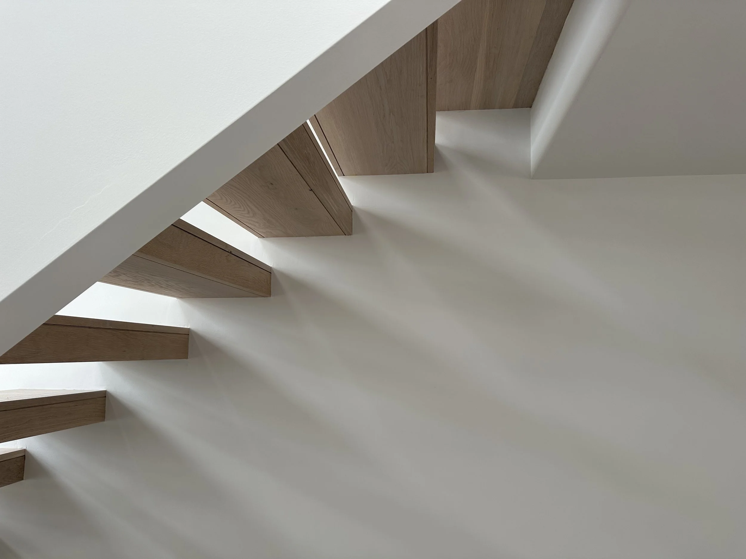
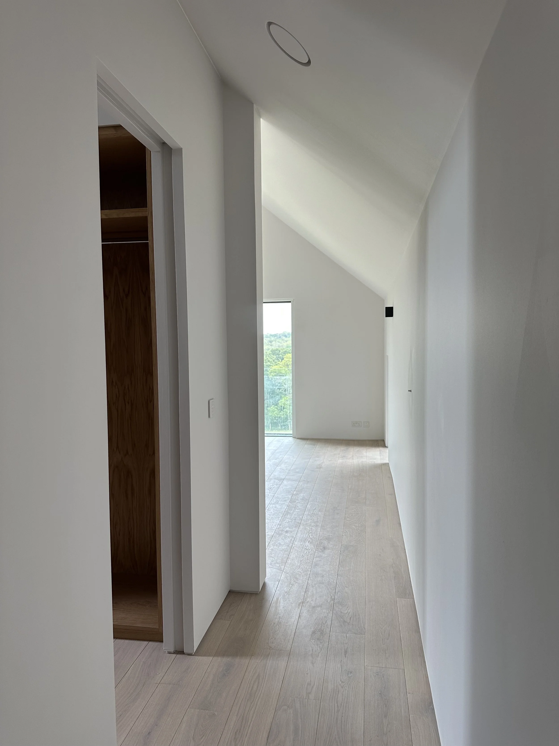
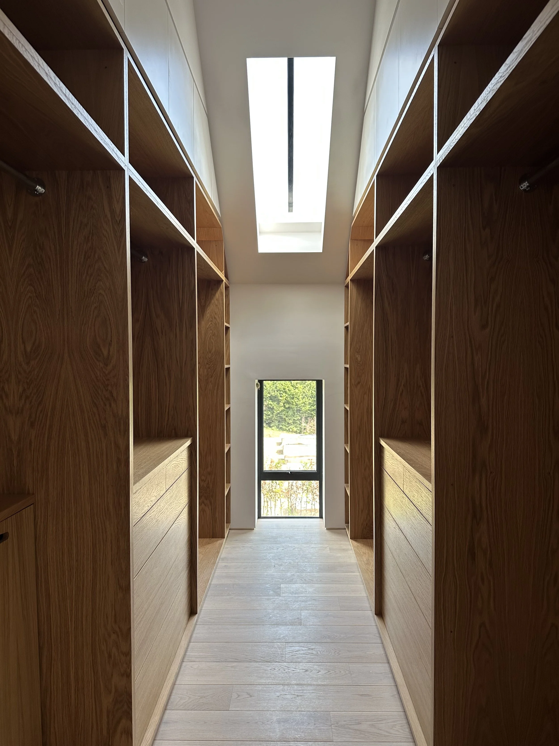
Project Summary
Project Type: Newbuild Family Home and Landscape Remodelling
Location: East Sussex, High Weald Area of Outstanding Natural Beauty
Completed: 2025
Scale: 000sqm
Project Team: William Deakins & Sara Brockett
Project Description:
A new 400sqm family home set on a hillside site within the High Weald Area of Outstanding Natural Beauty. Consent was gained to demolish and existing bungalow, to be replaced with a cluster of vernacular barn type forms finished with Shou Sugi Ban charred larch cladding, Roman format bricks, and green oak frames to enable the building to integrate into the remodelled landscape.
Photography: William Deakins

